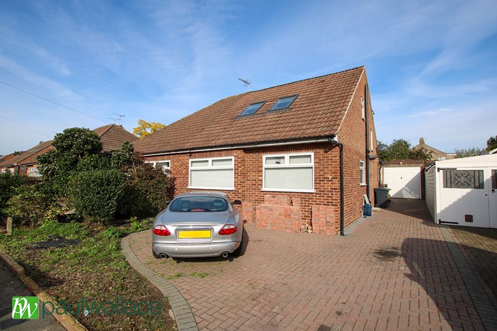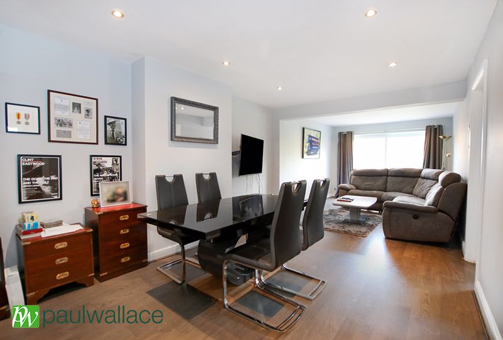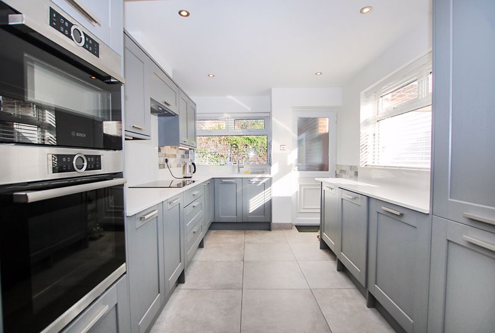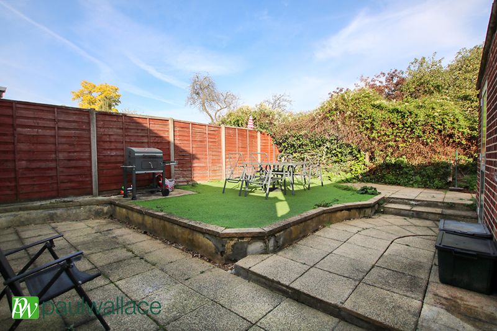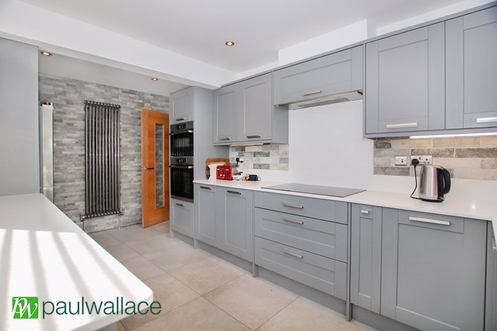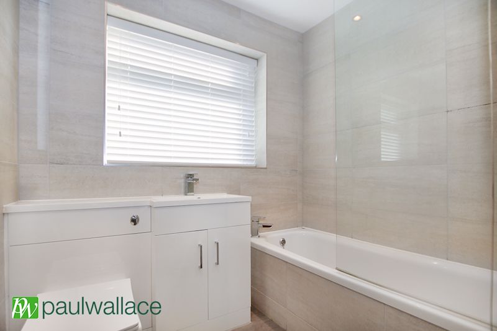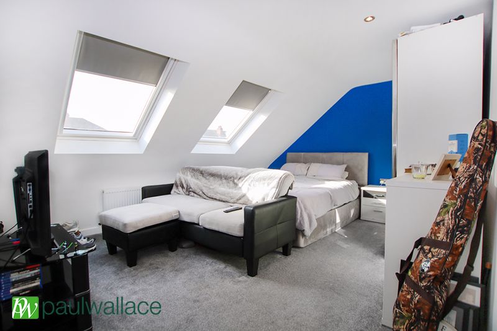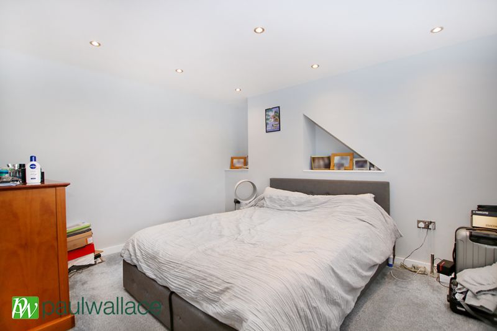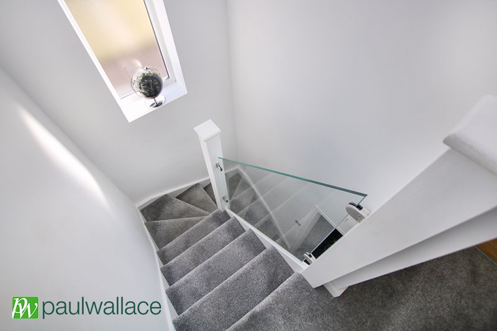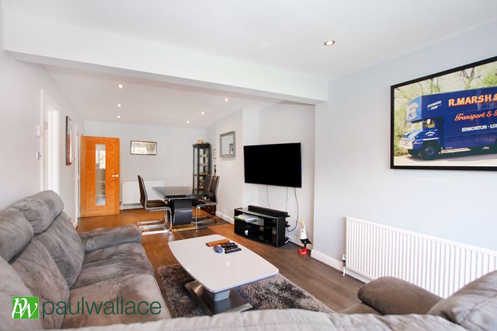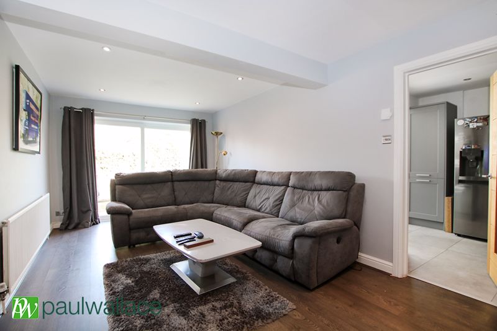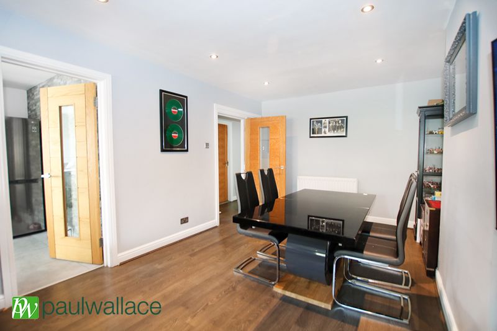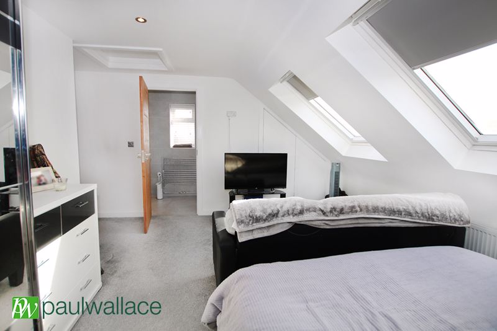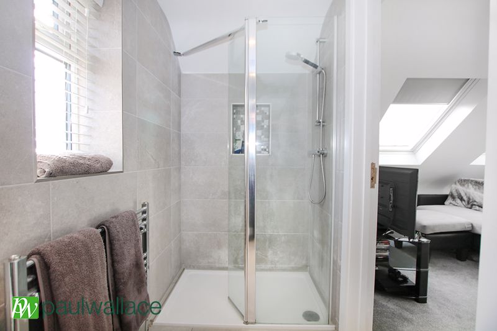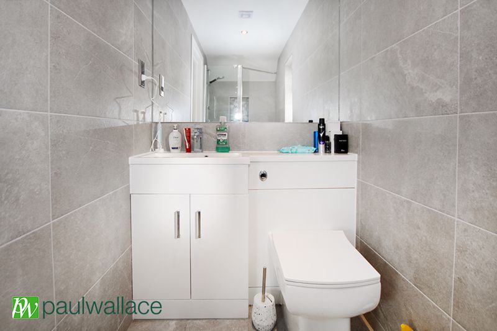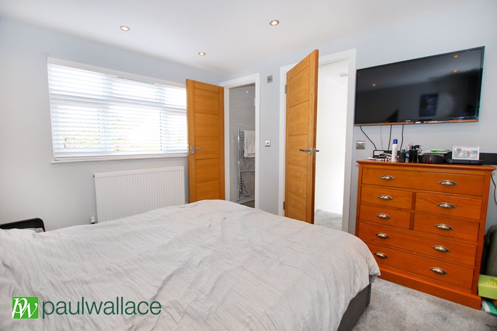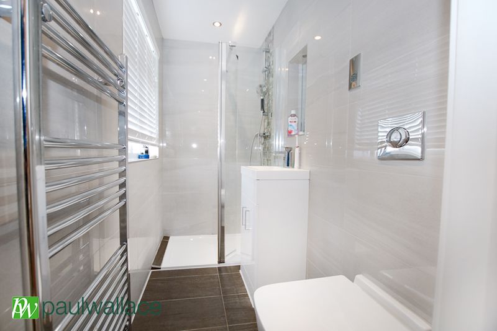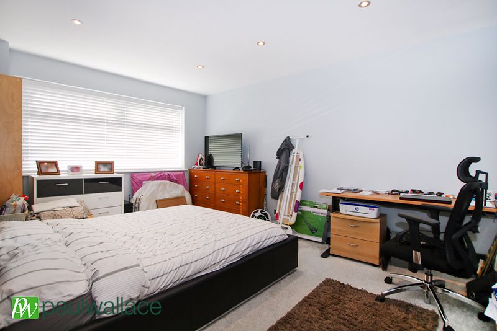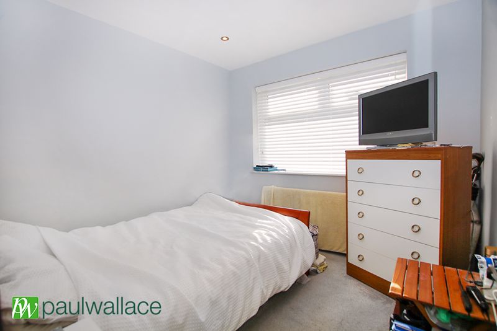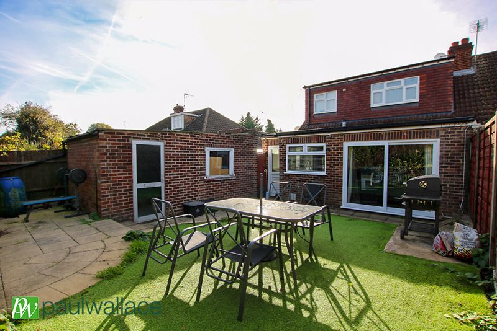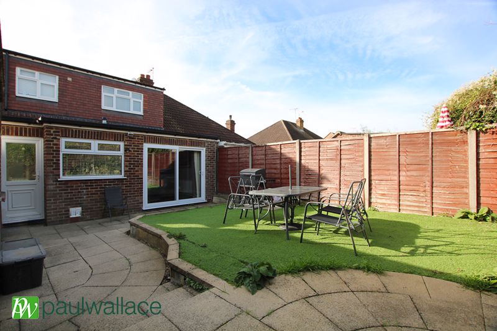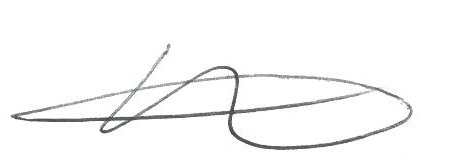Sandon Road, Cheshunt, Waltham Cross £595,000
Please enter your starting address in the form input below.
Please refresh the page if trying an alernate address.
- Four Bedrooms
- Extended Semi Detached
- Three Bathrooms
- Superbly Presented
- Garage
- Superb Kitchen
- Off Street Parking
- Gas Central Heating
CHAIN FREE FOUR BEDROOM THREE BATHROOM SEMI DETACHED WITH DETACHED GARAGE being within easy reach of the TOWN CENTRE this SUPERBLY PRESENTED chalet style bungalow benefits from ATTRACTIVE KITCHEN, plenty of off street parking and having been EXTENDED adds ample room internally with gas central heating and double glazed windows throughout.
Rooms
Entrance Hall
Front door from the outside, wood veneer flooring, stairs to first floor
Lounge
Patio doors at rear opening to garden, tv point, two wall light points, wood veneer flooring
Attractive Kitchen
Windows to rear and side and doors to garden, fitted with a comprehensive range of wall and base units with work surfaces over incorporating a single drainer sink unit with mixer taps, built in double oven with extractor hood, integrated dishwasher and washing machine, ceramic tiled floor, radiator
Bedroom Thee
Window to front, radiator, tv point
Bedroom Four
Window to front, radiator, tv point
Attractive Bathroom/WC
Fitted with a suite comprising low flush w/c, vanity wash hand basin with cupboard below and mixer taps, panel enclosed bath with mixer taps and shower above, fully tiled walls, wood veneer flooring, heated towel rail, window to side
First Floor Landing
Window to side
Bedroom One
Twin velux windows to front, radiator, tv point, access to loft, door to en-suite
En-Suite
Fully tiled walls, ceramic tiled floor, low flush w/c, vanity wash hand basin with mixer taps, heated towel rail, walk in double shower, window to side
Bedroom Two
Window to rear, radiator, tv point, en-suite
En-Suite
Fully tiled walls, ceramic tiled floor, low flush w/c, vanity wash hand basin with mixer taps, heated towel rail, walk in double shower, window to rear
Exterior
Front Garden
Block paved, providing off street parking
Detached Garage
Up and over door, power and light connected
Rear Garden
Patio, artificial lawn, flower and shrub beds
Request A Viewing
Photo Gallery
EPC

Floorplans (Click to Enlarge)
Waltham Cross EN8 9RB
Paul Wallace Estate Agents





The Propertymark logo is a Collective Trademark owned by Propertymark Ltd

