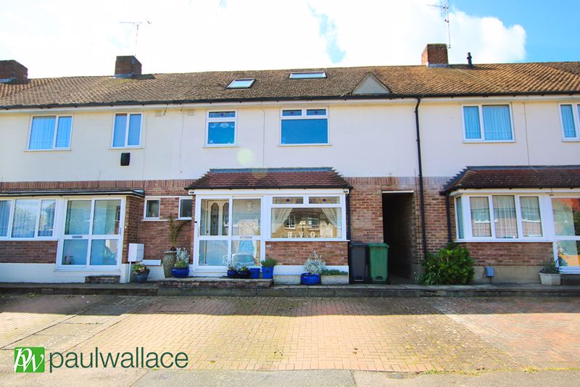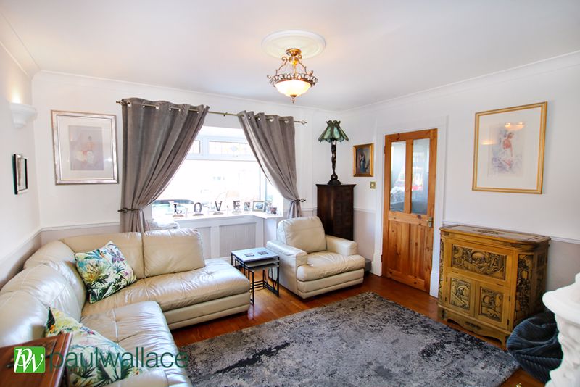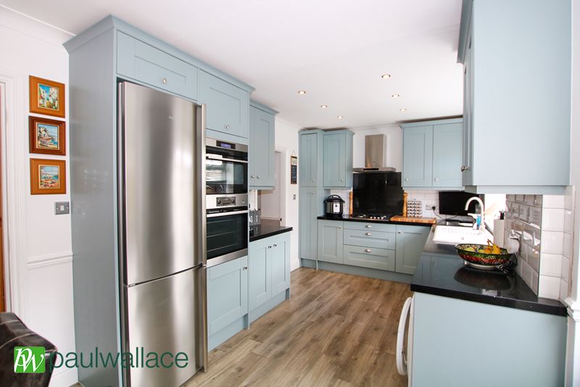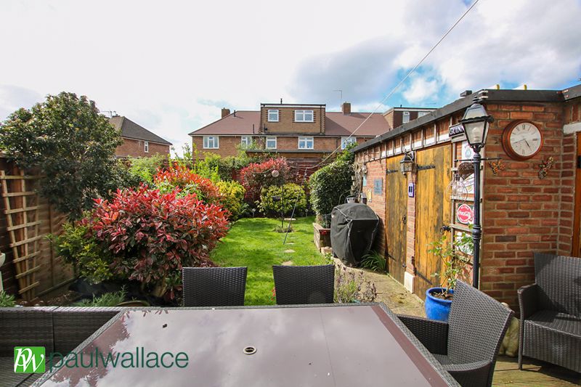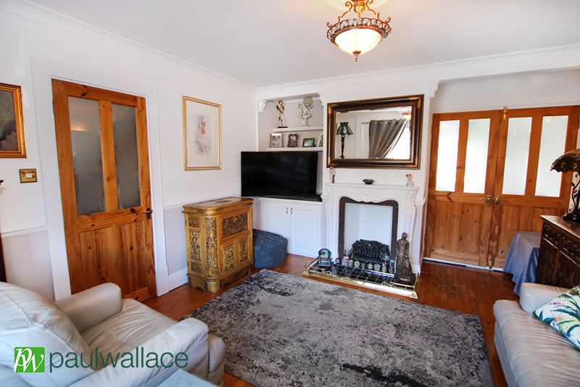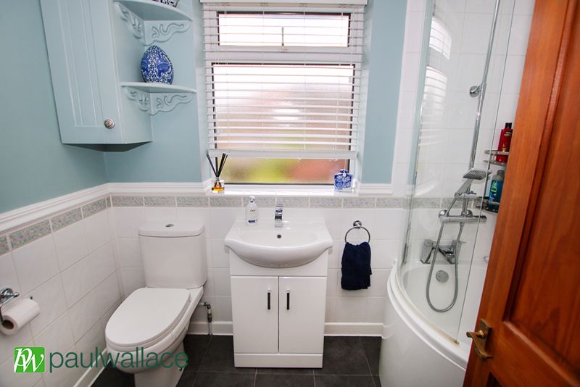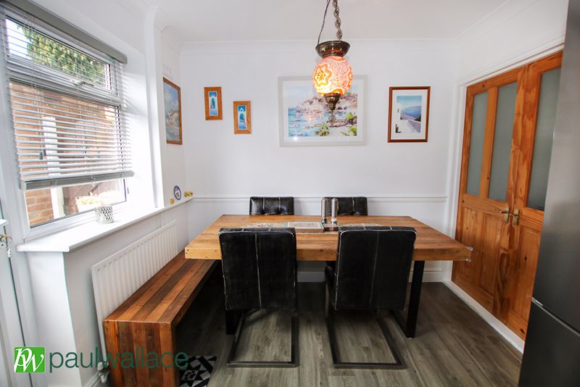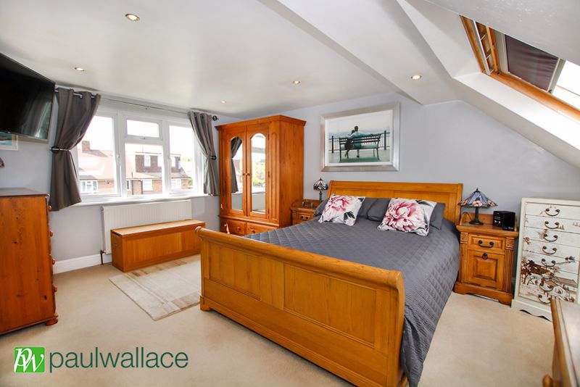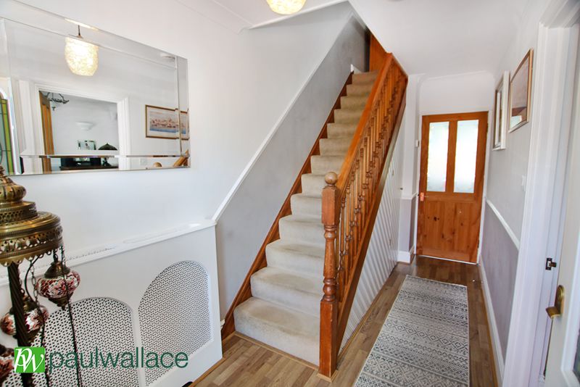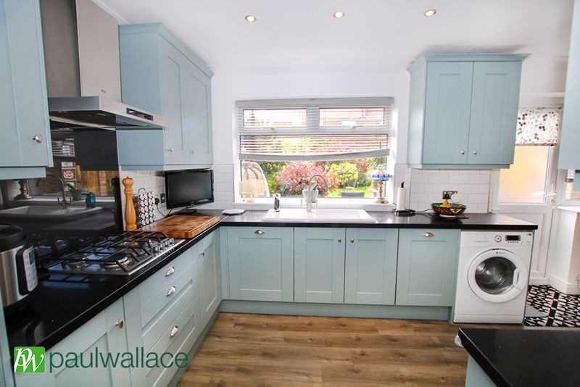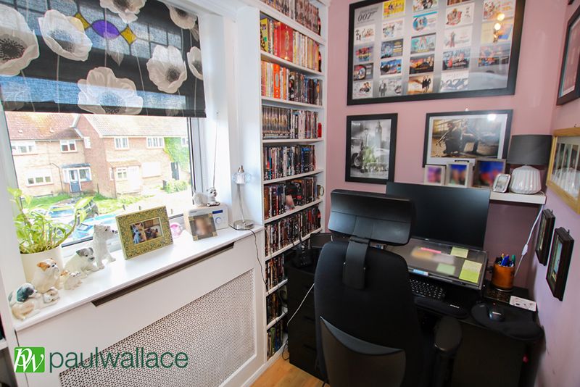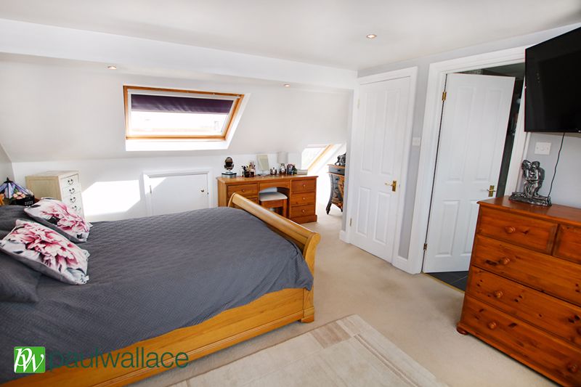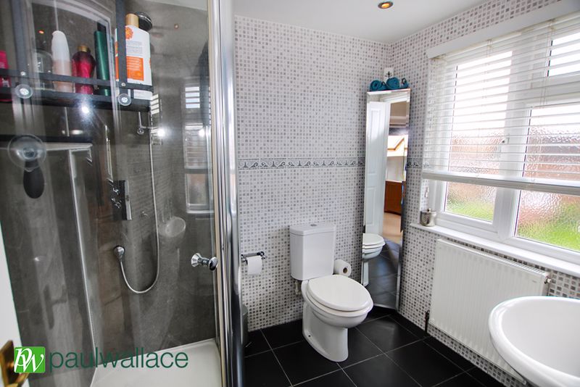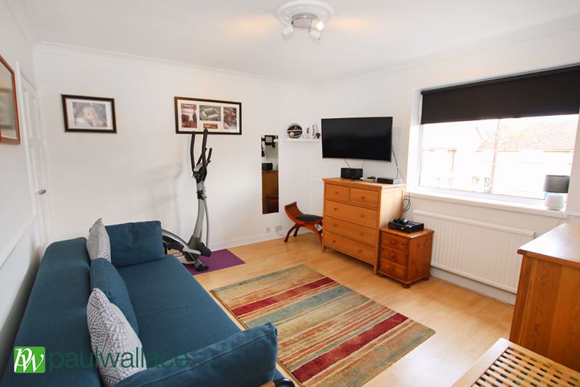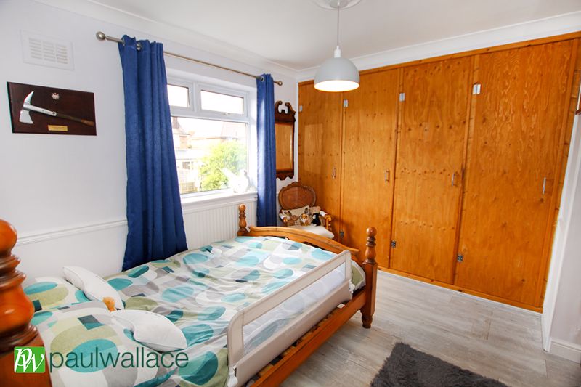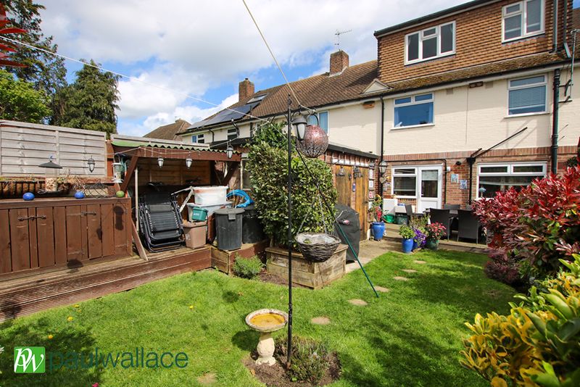Ermine Close, Cheshunt, Waltham Cross £475,000
Please enter your starting address in the form input below.
Please refresh the page if trying an alernate address.
- Three Double Bedrooms
- Extended
- En-Suite To Master
- Study
- Attractive Kitchen/Diner
- West Facing Rear Garden
- Off Street Parking
- Gas Central Heating
This already extended THREE DOUBLE BEDROOM mid terraced property in the heart of WEST CHESHUNT benefits from a WEST FACING REAR GARDEN, an attractive KITCHEN/DINER, separate study, EN-SUITE TO MASTER and off street parking. With gas central heating and double glazed windows throughout.
Rooms
Entrance Porch
Further door to entrance hall
Entrance Hall
Window to front, radiator, stairs to first floor, storage cupboard, wood veneer flooring
Lounge
Walk in bay window, radiator, tv point, fireplace, doors to kitchen/diner
Refitted Kitchen/Diner
Window to rear and door to garden and fitted with a range of wall and base units with granite work surfaces over, incorporating a single drainer sink unit with mixer taps, built in double oven and hob with extractor above, plumbing for washing machine
First Floor Landing
With stairs to second floor
Bedroom Two
Window to rear, radiator, wood veneer flooring, fitted wardrobes along one wall
Bedroom Three
Window to front, radiator, wood veneer flooring, tv point, built in wardrobes
Study
Window to front, study, wood veneer flooring
Attractive Bathroom/WC
Fitted with a suite comprising low flush w/c, vanity wash hand basin with cupboard below and mixer taps, panel enclosed bath with shower above, radiator, window to rear
Second Floor
Bedroom One
Window to rear, velux windows to front, radiator, storage cupboards
En-Suite
Fitted with a suite comprising vanity wash hand basin with mixer taps, low flush w/c, shower cubicle, radiator, fully tiled walls, ceramic tiled floor, window to rear
Exterior
Front Garden
Providing off street parking
West Facing Rear Garden
Laid to lawn, decked area, flower and shrub beds, brick built shed, side tunnel access
Request A Viewing
Photo Gallery
EPC

Floorplans (Click to Enlarge)
Waltham Cross EN7 5BL
Paul Wallace Estate Agents





The Propertymark logo is a Collective Trademark owned by Propertymark Ltd


