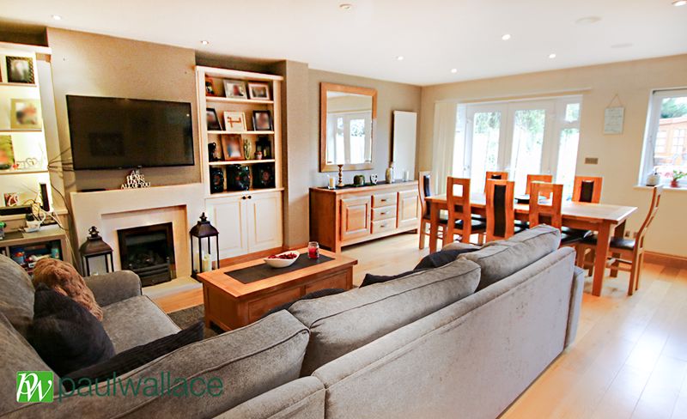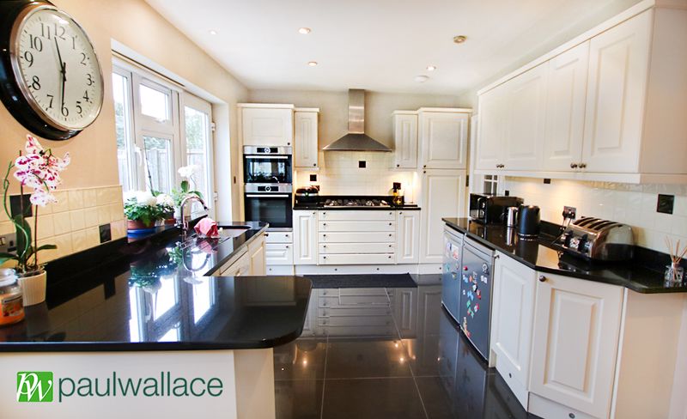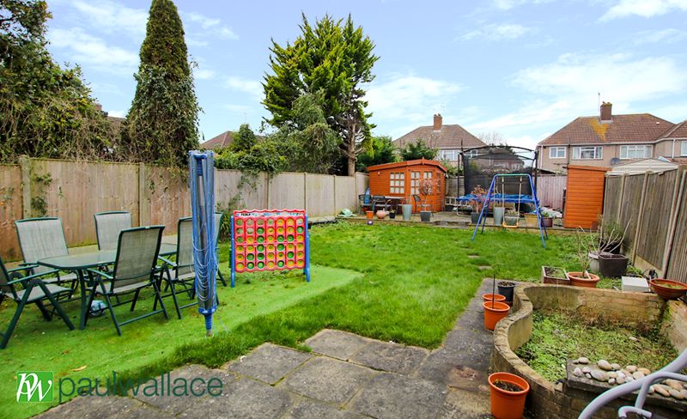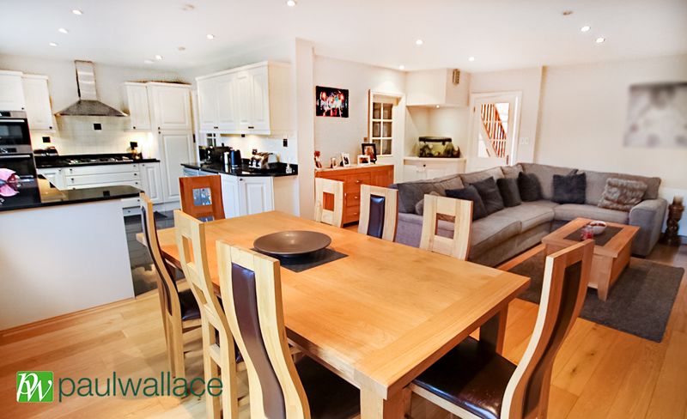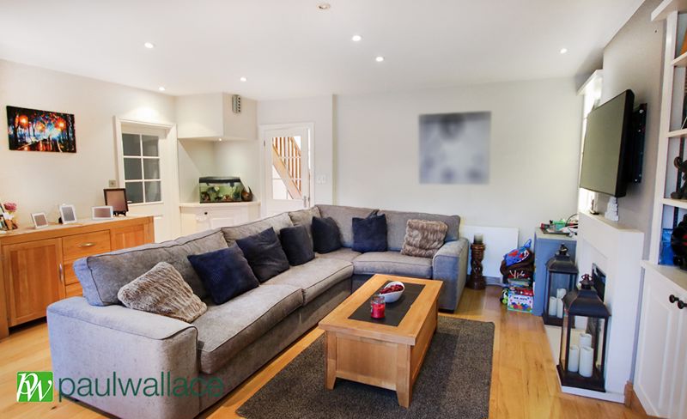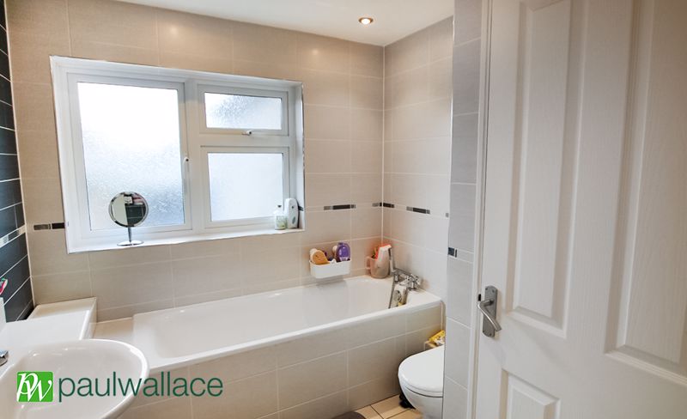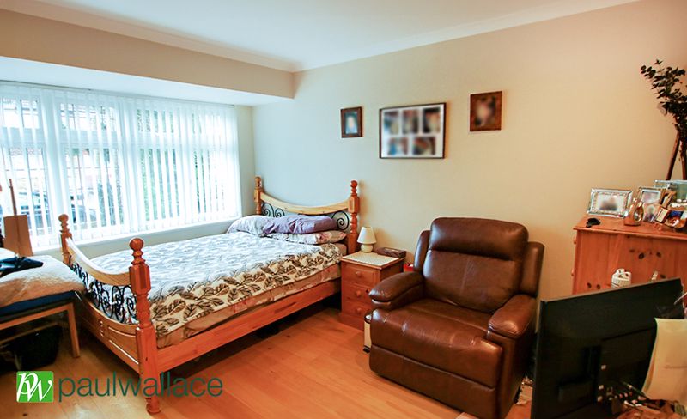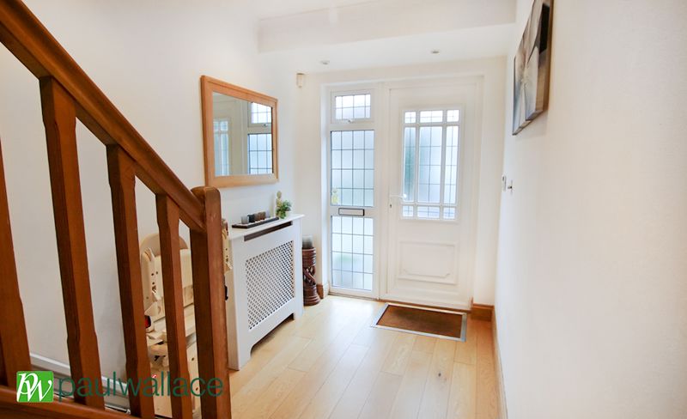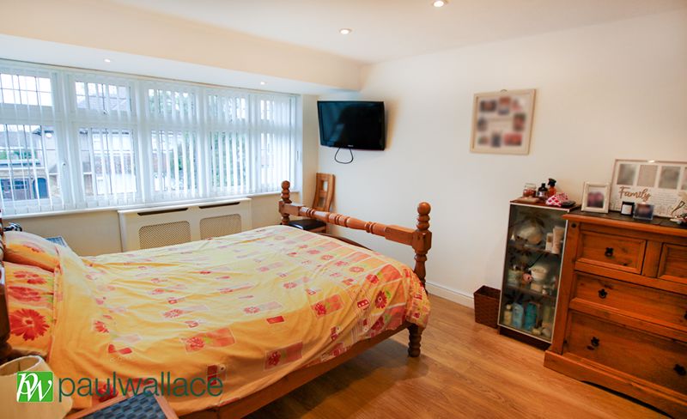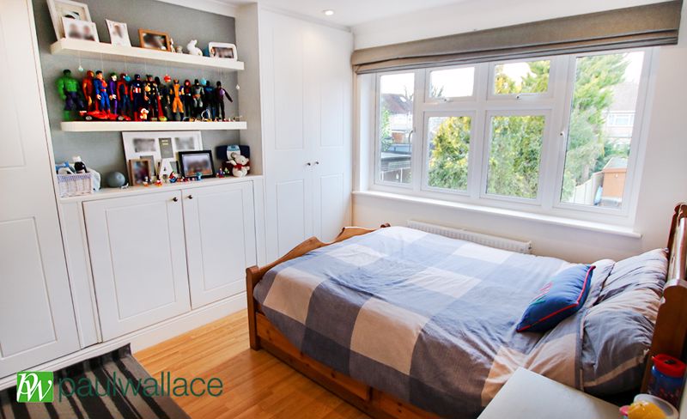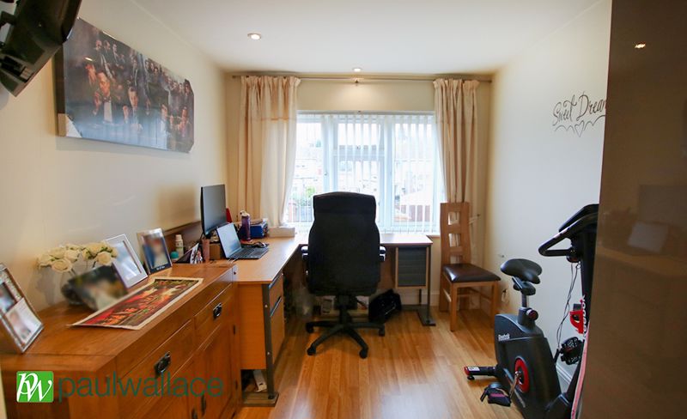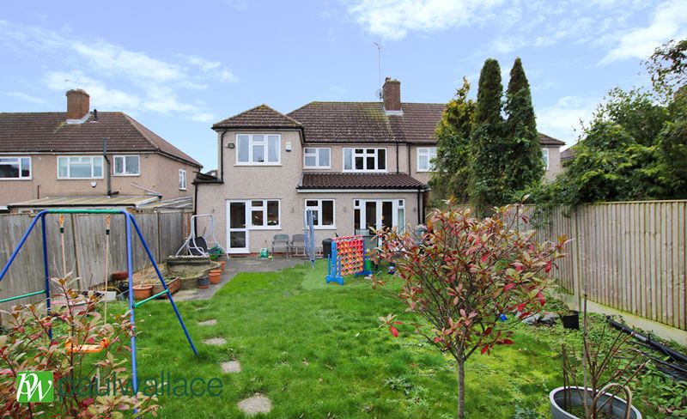Beehive Road, Goffs Oak, Waltham Cross £719,995
Please enter your starting address in the form input below.
Please refresh the page if trying an alernate address.
- Spacious Extended Family Home
- Sought After Residential Area
- Garage & Own Driveway
- Two Reception Rooms
- Utility Room
- Good Size Rear Garden
- Excellent Local Schools
- Cuffley Station Nearby
A WELL MAINTAINTED and EXTENDED FOUR BEDROOM SEMI DETACHED FAMILY HOME situated in this SOUGHT AFTER RESIDENTAIL LOCATION, within walking distance to the village for all local amenities, EXCELLENT SCHOOLS and CUFFLEY STATION. Features include TWO RECEPTION ROOMS, BATHROOM and shower room, UTILITY ROOM, GARAGE, OWN DRIVEWAY and a good size REAR GARDEN. POTENTIAL TO CONVERT GARAGE (subject to planning permission), SOLAR PANELS with an average Cash Bank of £800 per year, also with a NEW Valiant Boiler installed December 2023
Rooms
Entrance Hall
Glazed front door, wood flooring, radiator, under stairs storage cupboard & Alarm keypad, stairs to first floor
Reception Two
Double glazed window to the front, Telephone, TV & Power Points. Currently being used as a bedroom.
Lounge/Diner
Bright spacious room with wood flooring & double glazed patio doors to the garden, feature fireplace with surround, radiators, spotlights, Telephone, TV & Power points. Door to Cloakroom/Utility.
Kitchen
Range of wall & base units with granite work surfaces & upstands. Space and plumbing with electric points for Dishwasher, fridge & freezer. 5 Ring Gas hob with extractor fan & 2 built in ovens. Two double glazed windows and a glazed door to the garden & spotlights. Door to Cloakroom/Utility
Utility Room
Base units, plumbing for washing machine, sink unit with mixer taps, sky light, door to garage, door to cloakroom
Cloakroom
Wash hand basin, low flush w/c, heated towel rail
First Floor Landing
Access to loft space, spotlights
Bedroom One
Double glazed window to the front, radiator, spotlights & TV point.
Shower Room
Comprising shower cubicle, wash hand basin, heated towel rail, extractor
Bedroom Two
Double glazed window to the front, radiator, spotlights & TV point.
Bedroom Three
Double glazed window to the rear, radiator, spotlights, TV point & floor to ceiling fitted wardrobes.
Bedroom Four
Double glazed window to the rear, radiator, spotlights, TV point & floor to ceiling fitted wardrobes. Currently being used as an office.
Family Bathroom
Comprising tiled panelled bath with mixer tap and hand shower attachment, vanity wash hand basin, low flush w/c, heated towel rail, airing cupboard, spotlights, tiled flooring, window to rear
Exterior
Property also benefits from solar panels
Garage
Up & Over door, power & light connections, with New Gas boiler & water tap, accessible from an internal door to the property.
Rear Garden
Mainly laid to lawn, patio area, flower borders & summer house with light & power connection.
Own Driveway
Blocked paved drive with floor lights, off street parking for 2/3 cars & outdoor power socket.
Request A Viewing
Photo Gallery
EPC

Floorplans (Click to Enlarge)
Waltham Cross EN7 5NL
Paul Wallace Estate Agents





The Propertymark logo is a Collective Trademark owned by Propertymark Ltd



