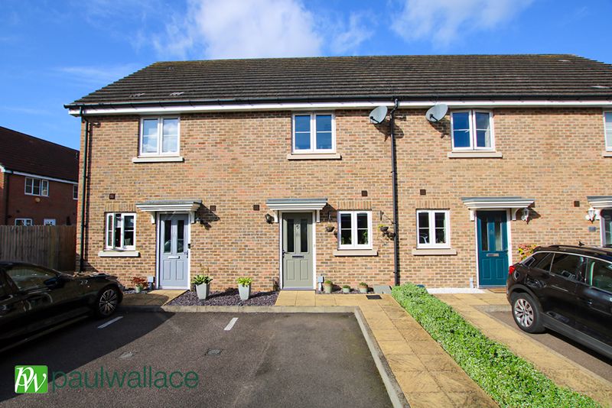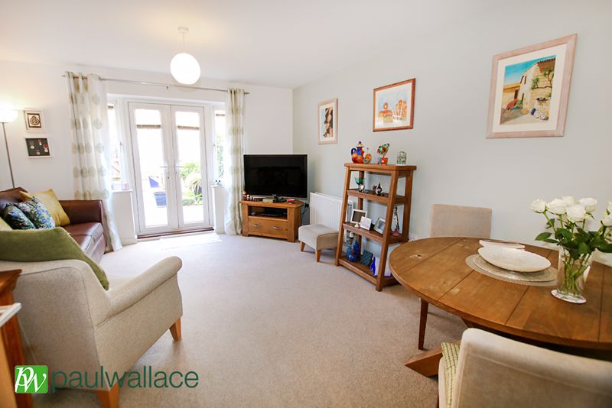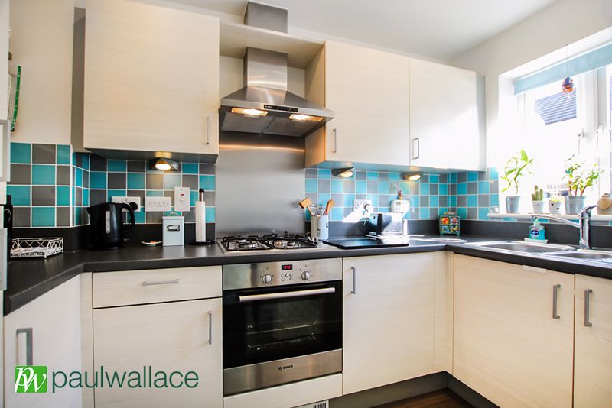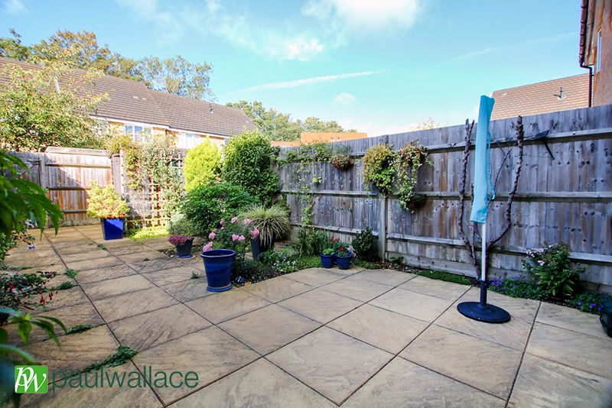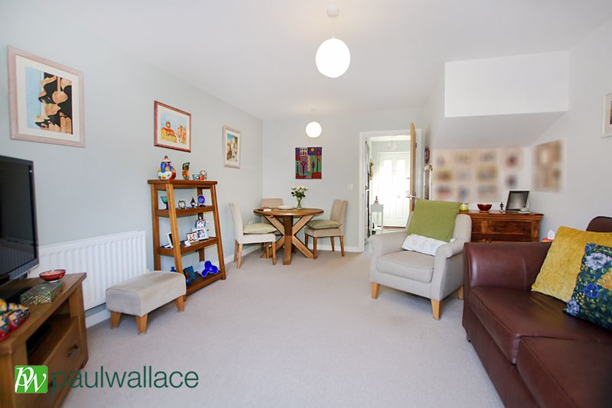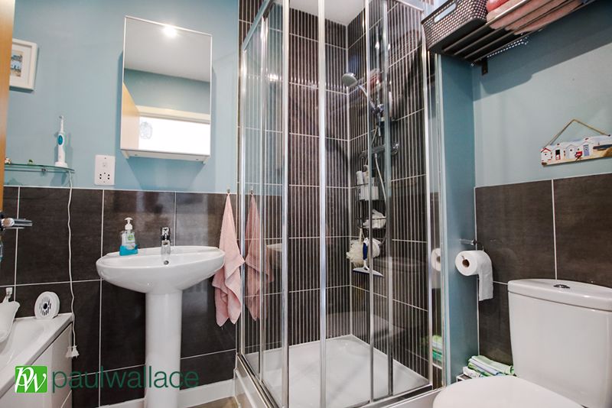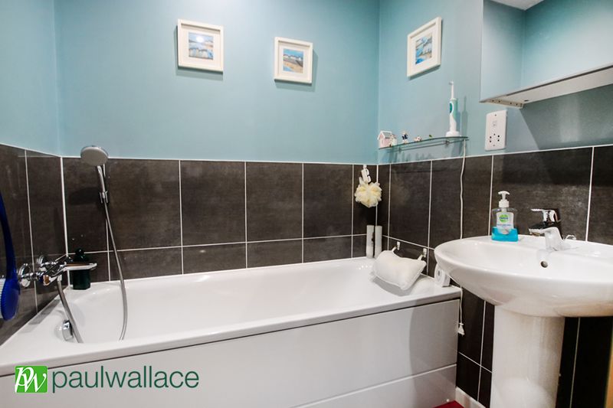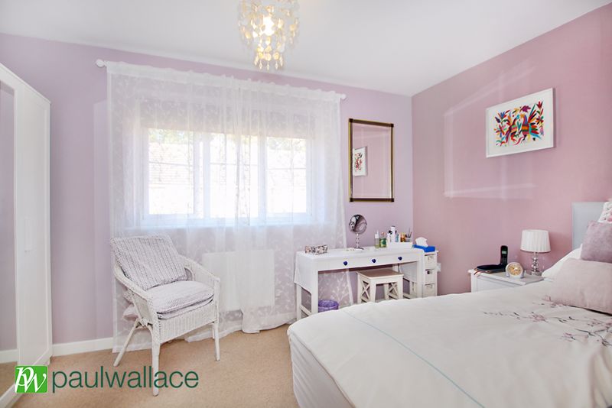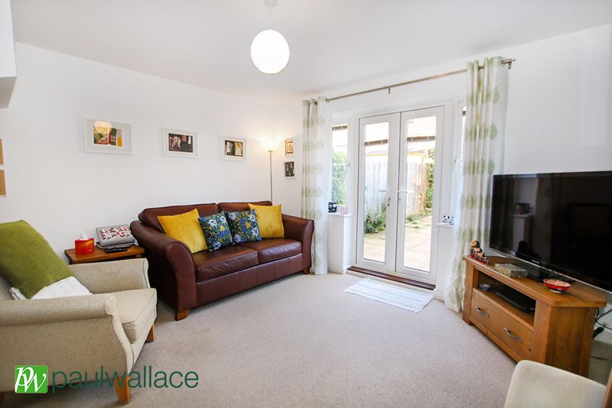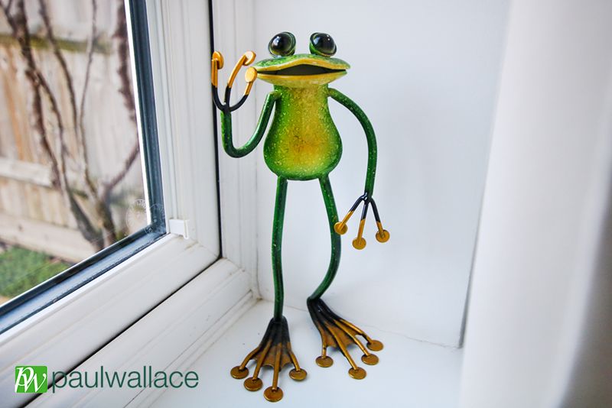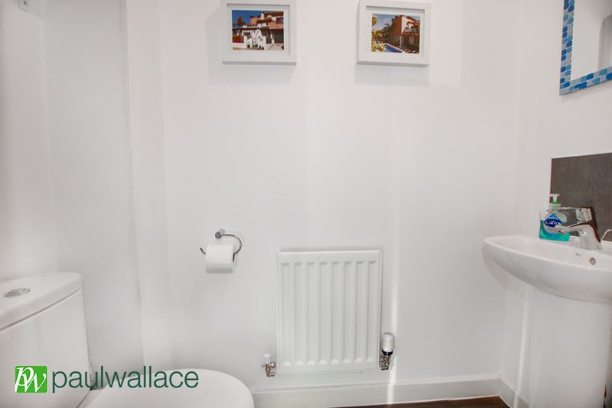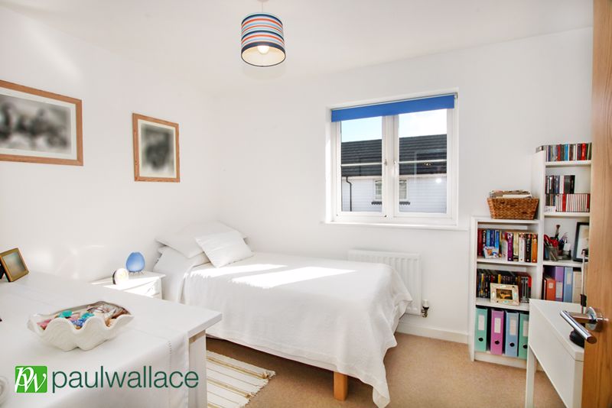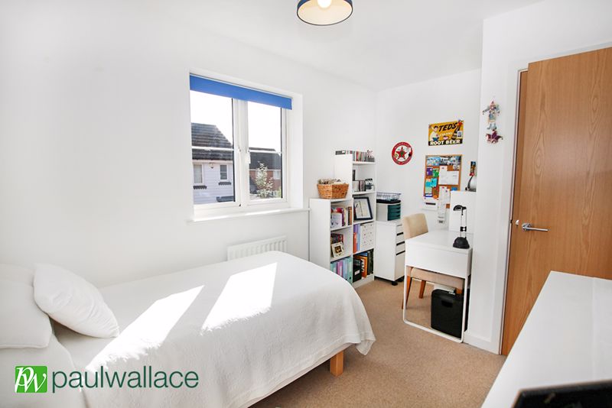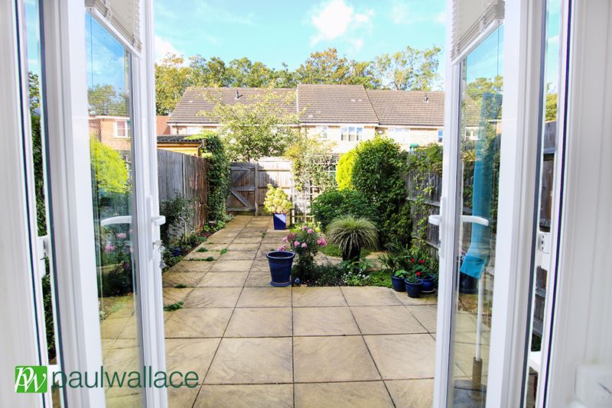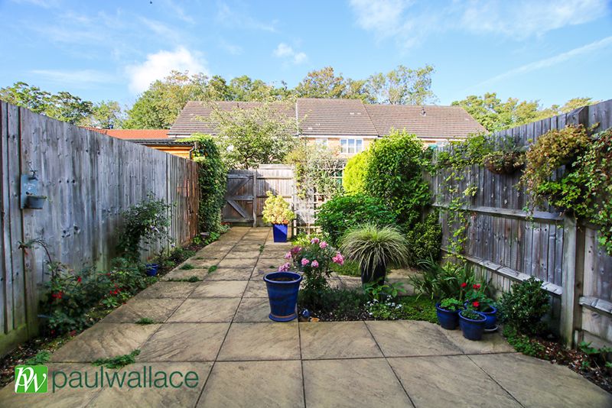Aldermere Avenue, Cheshunt, Waltham Cross £379,995
Please enter your starting address in the form input below.
Please refresh the page if trying an alernate address.
- Highly Regarded Development
- Immaculate Two bedroom Terraced House
- Downstairs Cloakroom
- Lounge/Diner
- Kitchen with Integrated Appliances
- Four Piece Bathroom
- 40' Rear Garden
- Parking Space Directly to Front
** BEAUTIFULLY PRESENTED ** Situated in this QUIET WELL REGARDED DEVELOPMENT an IMMACULATE TWO BEDROOM house with SUPERB KITCHEN and FOUR PIECE BATHROOM / W.C. also benefits from AMTICO FLOORING, gas central heating, GROUND FLOOR CLOAKROOM, double glazed windows, APPROX. 40' REAR GARDEN and ALLOCATED PARKING to the front.
Rooms
Entrance
The property is entered via part double glazed UPVC door to: -
Entrance Hall
Radiator, stairs to first floor, door to kitchen, opening to lounge and door to: -
Cloakroom
Low level W.C with push button flush, pedestal wash hand basin with mixer tap, tiled splash backs, inset lighting, amitco flooring, extractor fan, radiator.
Kitchen
Double glazed window to front, fitted with a range of wall and base units with roll top work surfaces over incorporating one and half bowl stainless steel sink with mixer tap, integrated BOSCH oven, gas hob, extractor, plumbing for washing machine, integrated fridge/freezer, plumbing for dishwasher, inset lighting.
Lounge/Diner
Twin double glazed window to rear, double glazed French UPVC doors leading to rear garden, radiator, TV aerial point, under stairs storage cupboard.
First Floor Landing
Access to loft space, built in storage and doors to: -
Bedroom One
Double glazed window to rear, radiator, built in double wardrobe.
Bedroom Two
Double glazed window to front, radiator, airing cupboard.
Bathroom
Fitted with a four piece suite comprising of a low level W.C with push button flush, pedestal wash hand basin with mixer tap, panel enclosed bath with wall mounted mixer tap and hand held shower attachment, shower cubicle, heated towel rail, tiled flooring, tiled splash backs, shaver points, inset lighting, extractor fan.
Exterior
Rear Garden
All paved with inset flower and shrub beds
Parking
The property benefits from an allocated parking space directly to the front.
Photo Gallery
EPC

Floorplans (Click to Enlarge)
Waltham Cross EN8 0FF





The Propertymark logo is a Collective Trademark owned by Propertymark Ltd


