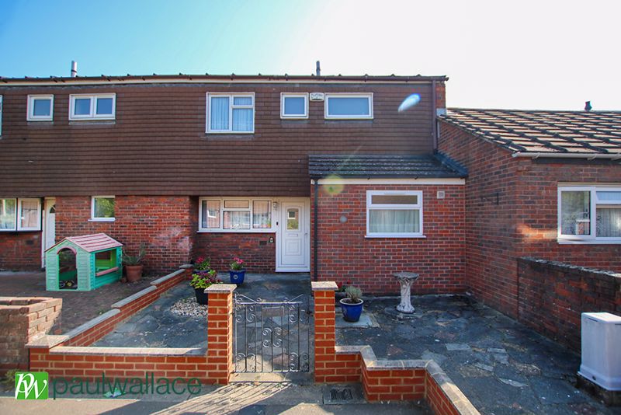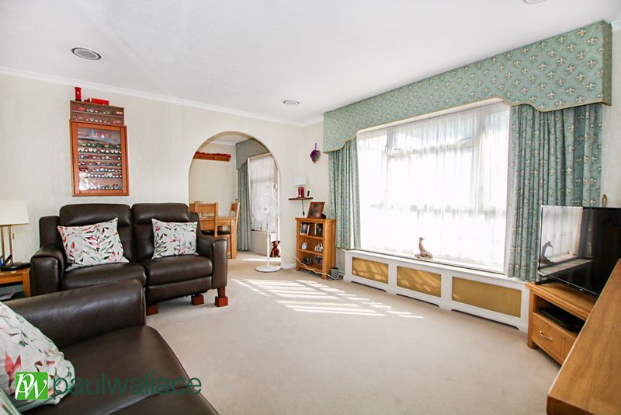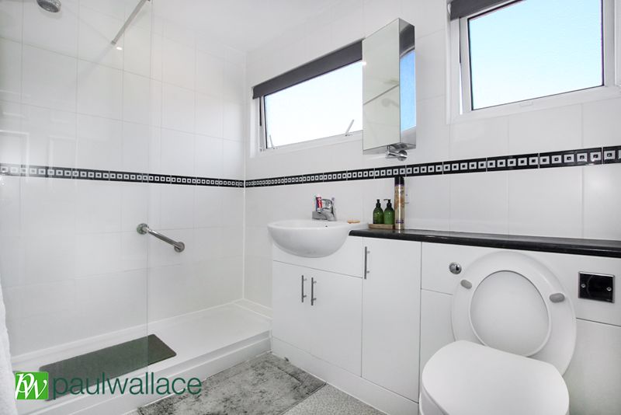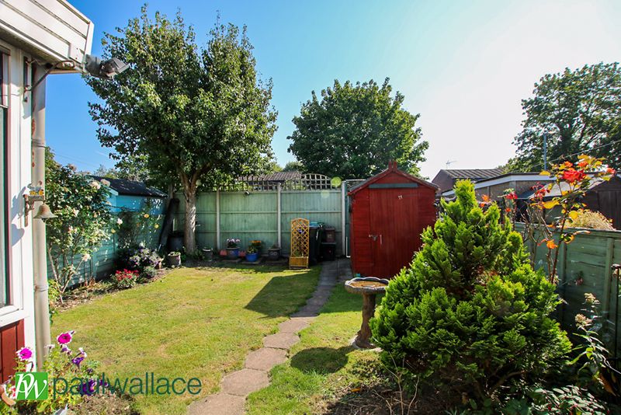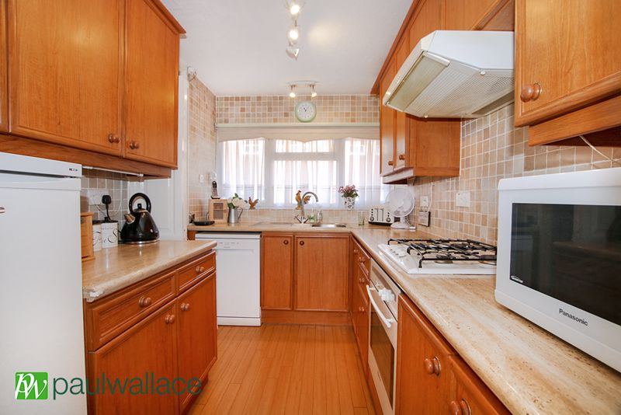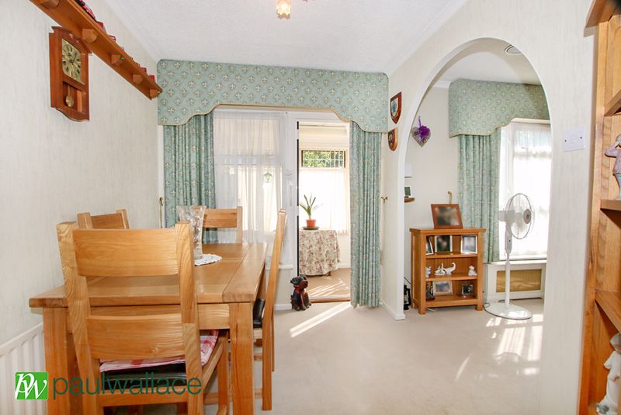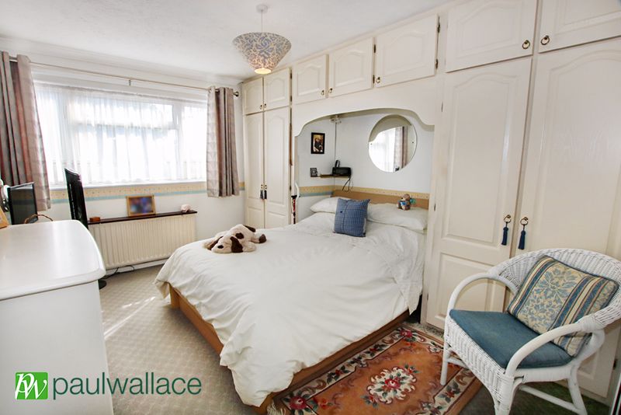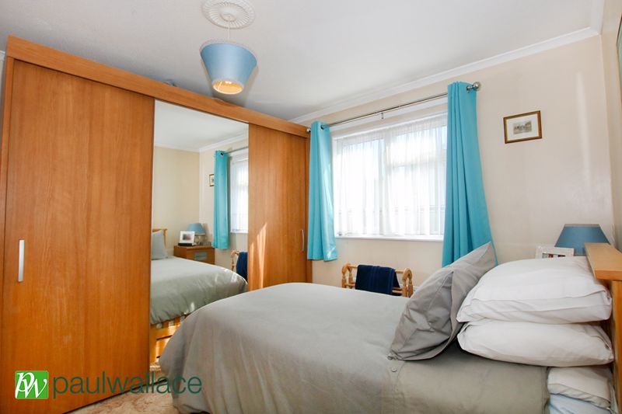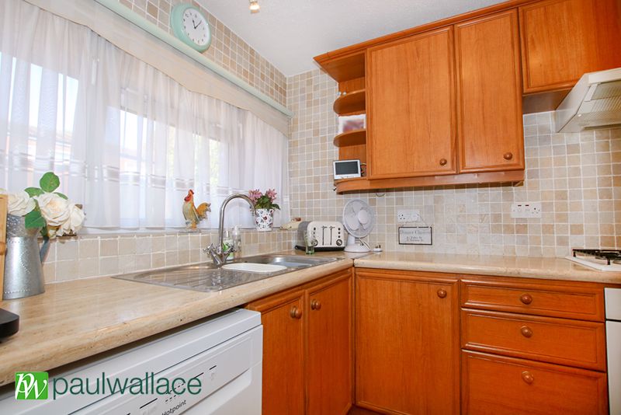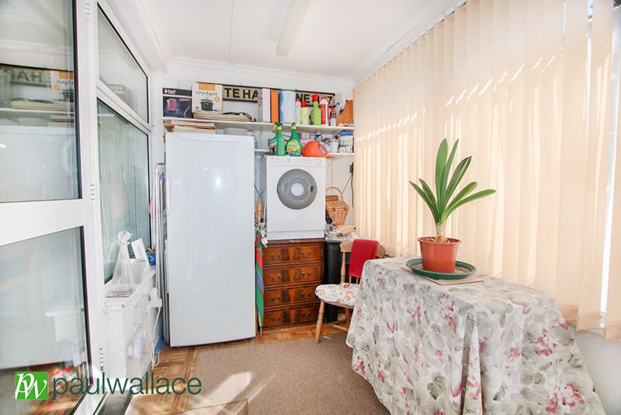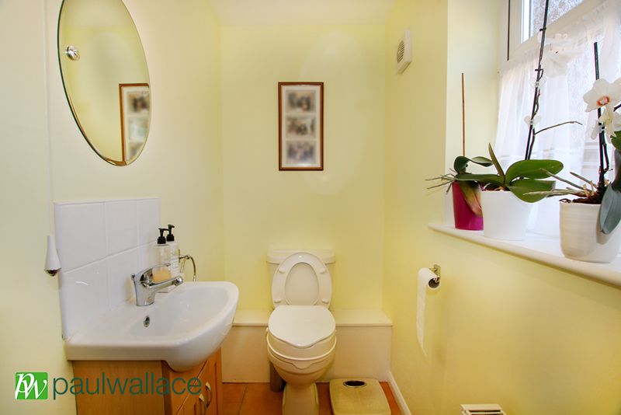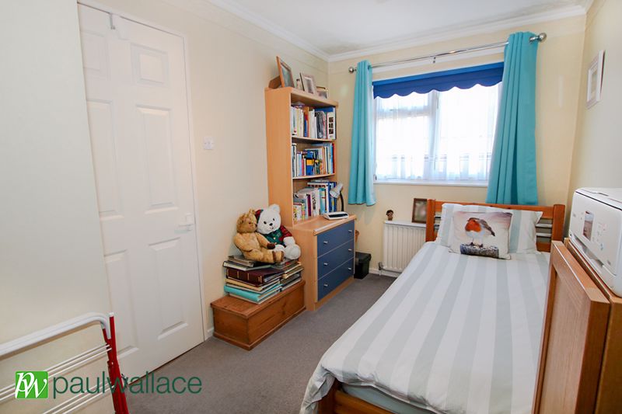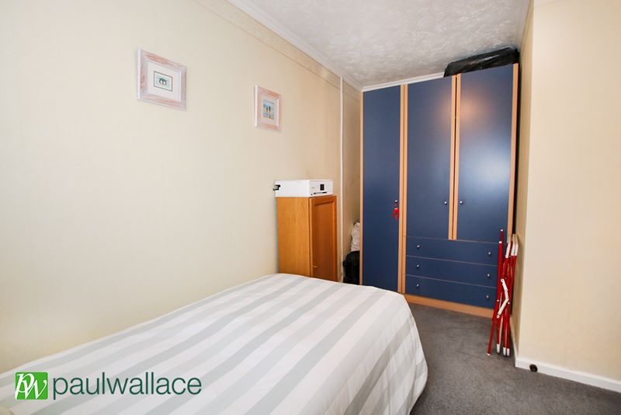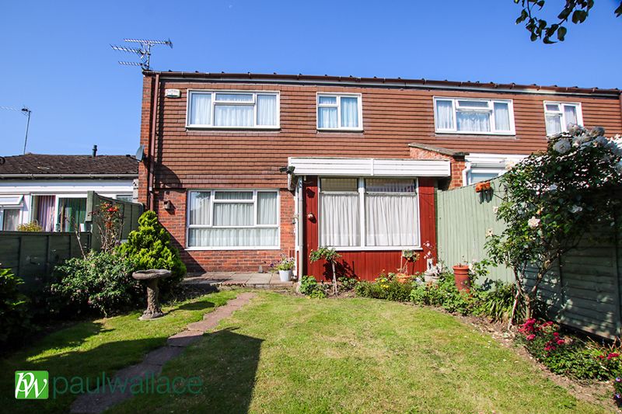Harkness, Cheshunt, Waltham Cross £381,995
Please enter your starting address in the form input below.
Please refresh the page if trying an alernate address.
- Three Bedroom House
- Spacious Kitchen/ Dining Room
- Lounge and Small Conservatory
- Ground Floor Cloaks / Utility Room
- Attractive & Spacious Shower Room
- Double Glazed Windows
- Gas Radiator Heating
- Sunny Non-Overlooked Rear Garden
WELL PRESENTED THREE BEDROOM TERRACED HOUSE with the GROUND FLOOR CLOAKS/ UTILITY ROOM and small conservatory, an ideal FIRST PURCHASE being close to all amenities and SCHOOLS, spacious KITCHEN/DINER, lounge, ATTRACTIVE SHOWER ROOM, and SUNNY non-overlooked REAR GARDEN.
Rooms
Ground Floor Entrance Hall
Front door, laminate floor, understairs storage cupboard and cloaks cupboard
Cloakroom/Utility Room
Low level W.C, wash hand basin with cupboard below, tiled splashback, wall mounted gas central heating boiler, window, radiator, eye level storage cupboard and cupboard with space and plumbing for washing machine.
Lounge
Two radiators in cabinets archway to dining area and large rear aspect picture window.
Kitchen/Diner
Comprising one and a half stainless steel sink unit with mixer tap, further range of base and eye level cupboards, work surfaces, tiled surrounds integrated oven, gas hob above with extractor, space and plumbing for dishwasher, space for fridge freezer, aminate flooring, front aspect window, archway to dining area, radiator, door to conservatory and archway to lounge.
Conservatory
With door to rear garden.
First Floor Landing
Airing cupboard with hot water cylinder and access to loft space.
Bedroom 1
Range of fitted wardrobes and cupboards above providing recess for double bed, radiator and rear aspect window.
Bedroom 2
Radiator and rear aspect window.
Bedroom 3
Radiator and front aspect window.
Shower/bathroom
Spacious walk in shower cubicle, glass shower screen, low level wc, wash hand basin with cupboard below, fully tiled walls, non slip flooring, radiator/towel rail and two windows.
Outside rear garden
25' approx Non overlooked, patio area, lawned area mature flowering shrubs pear tree, garden shed and gate way access to parking at rear, not allocated.
Photo Gallery
EPC

Floorplans (Click to Enlarge)
Waltham Cross EN7 6JY





The Propertymark logo is a Collective Trademark owned by Propertymark Ltd


