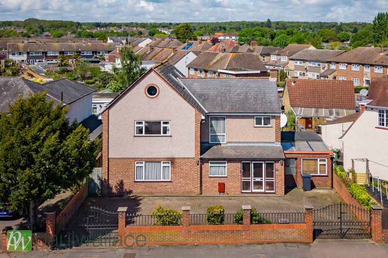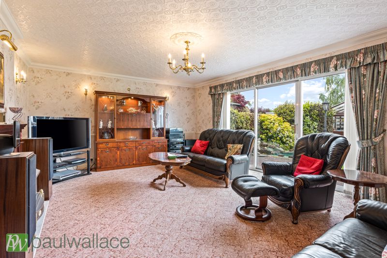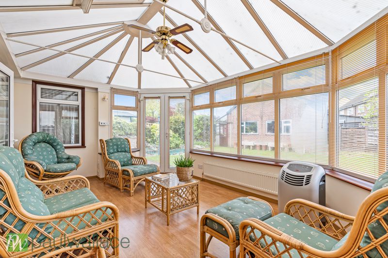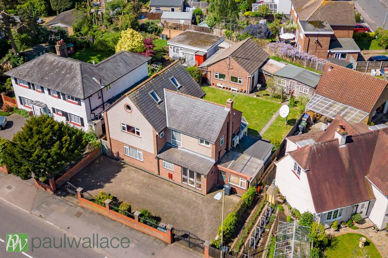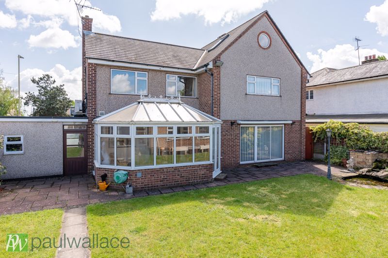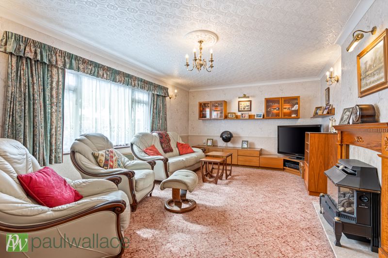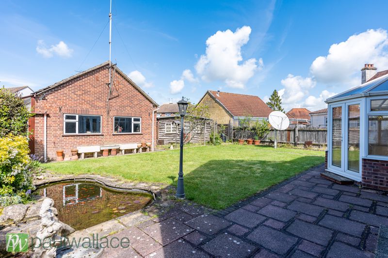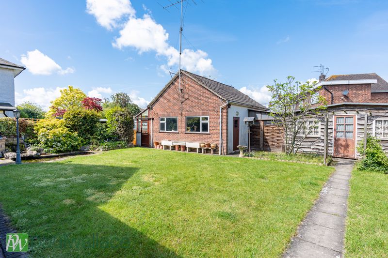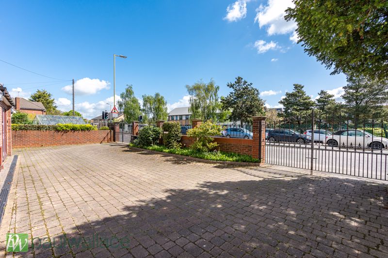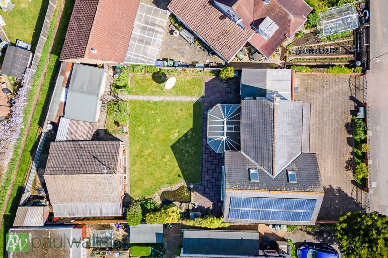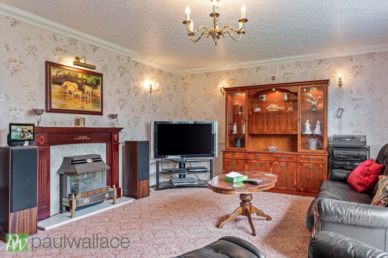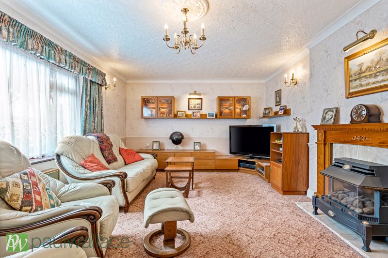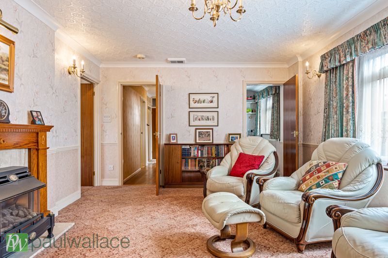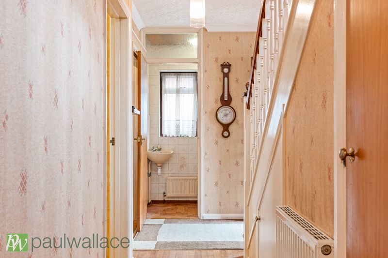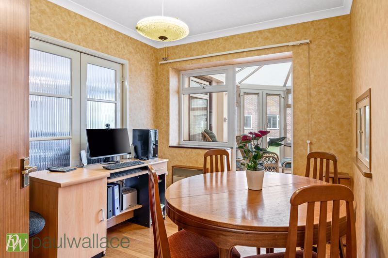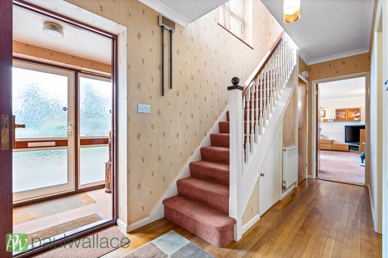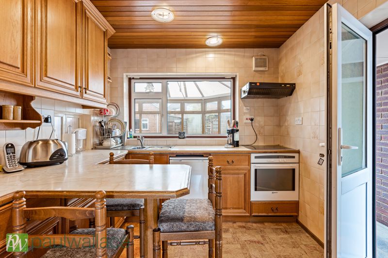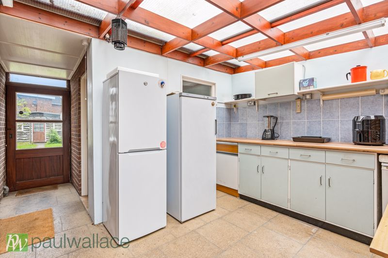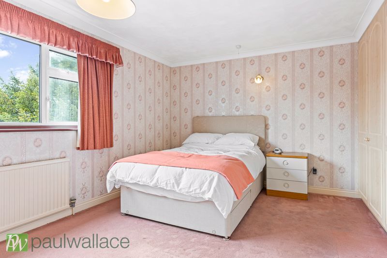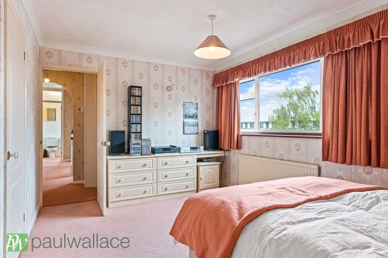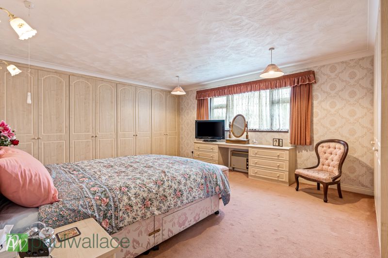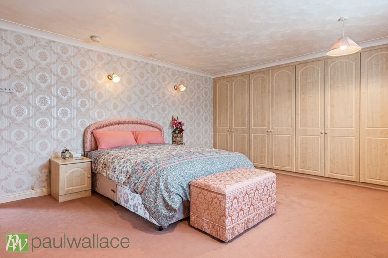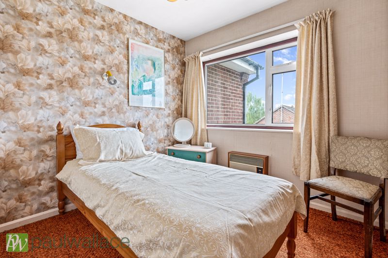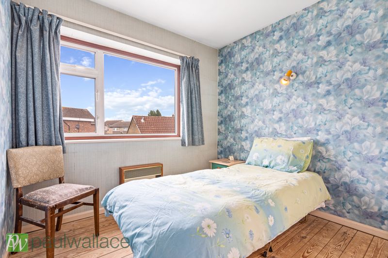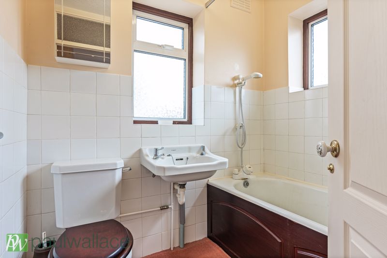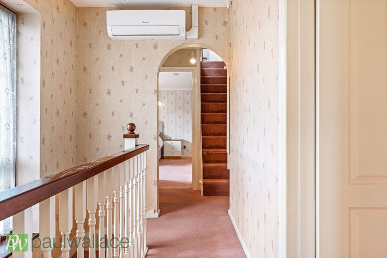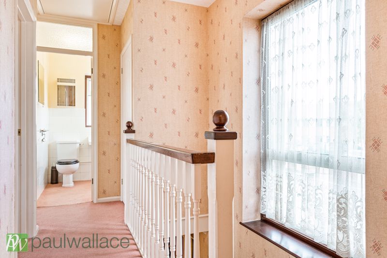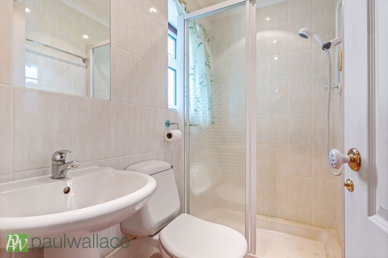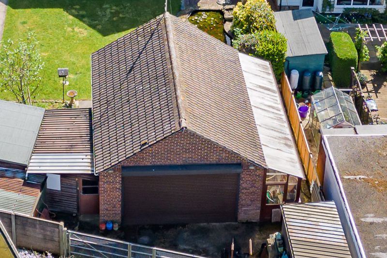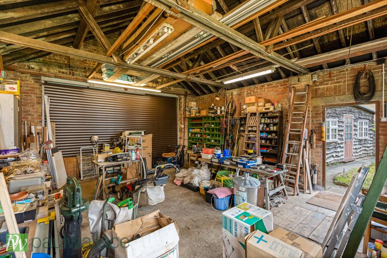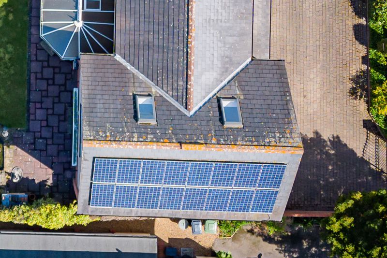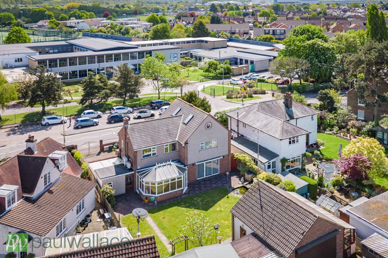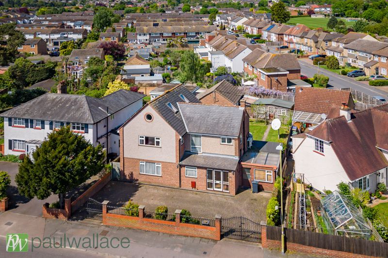Stanstead Road, Hoddesdon £749,995
Please enter your starting address in the form input below.
Please refresh the page if trying an alernate address.
- IMPRESSIVE 4 BED HOME WITH SUPERB KERB APPEAL!
- 2500 SQ²ft of LIVING SPACE + VERSATILE OUTBUILDINGS
- MASSIVE POTENTIAL TO REMODEL + PERSONALISE TO TASTE
- PRIVATE GATED DRIVE IN, DRIVE OUT, 6 CAR DRIVEWAY
- GENERATES ANNUAL INCOME via 400kw SOLAR PANELS
- AIR CONDITIONING and HEAT PUMP INSTALLED
- DETACHED OVERSIZED DOUBLE GARAGE/WORKSHOP
- VERSATILE 26ft LOFT ROOM
- CHAIN FREE
2500 SQ²ft of LIVING SPACE. GATED IN-OUT CARRIAGE DRIVEWAY. HUGE POTENTIAL TO REMODEL TO SUIT. With superb kerb appeal, this exceptionally spacious and unique four-bedroom detached home with three reception rooms, spacious loft room and large conservatory offers an opportunity to acquire a spectacular home with further potential to remodel to your desires. Accessed via gated entrances to the carriage driveway with parking for up to 6 cars, the property benefits from; entrance hall leading to spacious sitting room and lounge, study, dining room, kitchen, wc and conservatory. There is also a utility room and outdoor kitchen. Upstairs, there’s four bedrooms, a shower room and family bathroom and a further staircase up to a 26ft loft room with Velux roof lights and dual aspect windows providing a flexible space for a home office, gym, or den with plentiful storage. The extensive plot includes a large west-facing rear garden and detached oversized double Garage/Workshop with tall 2.742m x 4.466m roller shutter door. The property benefits from gas central heating, double glazing throughout, and solar panels which not only provide a significant income but also power the home during the day, including air conditioning and heating. Rarely available, this property promises endless possibilities. Arrange a viewing today to truly appreciate the potential of this extraordinary home. Chain free.
Rooms
Front
The property is accessed via two gated entrances to an in and out driveway.
Entrance
The property is accessed via double glazed front door to: -
Entrance Porch
Door leading to: -
Entrance Hall
Stairs to first floor and doors leading to: -
Cloakroom
Living Room - 19' 1'' x 13' 11'' (5.81m x 4.24m)
Patio doors leading to rear garden and interconnecting double doors to Dining Room.
Sitting Room - 19' 1'' x 12' 4'' (5.81m x 3.76m)
Double glazed window to front and access to study area.
Dining Room - 9' 7'' x 8' 7'' (2.92m x 2.61m)
Interconnecting double doors leading to living room and door to: -
Conservatory - 16' 6'' x 10' 10'' (5.03m x 3.30m)
Kitchen - 9' 1'' x 8' 7'' (2.77m x 2.61m)
Double glazed window to rear and door to: -
Utility room - 11' 6'' x 9' 4'' (3.50m x 2.84m)
Doors to rear garden and door to: -
Pantry - 7' 2'' x 7' 1'' (2.18m x 2.16m)
First Floor Landing
Double glazed window to front and doors to: -
Bedroom One - 19' 1'' x 13' 11'' (5.81m x 4.24m)
Double glazed window to rear and fitted wardrobes.
Bedroom Two - 14' 8'' x 12' 4'' (4.47m x 3.76m)
Double glazed window to front and fitted wardrobes.
Bedroom Three - 9' 7'' x 8' 8'' (2.92m x 2.64m)
Double glazed window to rear and fitted wardrobes.
Bedroom Four - 8' 7'' x 8' 6'' (2.61m x 2.59m)
Double glazed window to rear and fitted wardrobes.
Bathroom
Double glazed window to front.
Shower Room
Double glazed window to side.
Loft Room - 26' 10'' x 10' 8'' (8.17m x 3.25m)
Dual aspect with double glazed port hole windows to front and rear.
Rear Garden
Mostly laid to lawn.
Double Garage - 21' 7'' x 19' 3'' (6.57m x 5.86m)
Glasshouse - 21' 7'' x 5' 8'' (6.57m x 1.73m)
Outbuilding - 18' 8'' x 9' 9'' (5.69m x 2.97m)
Photo Gallery
EPC
No EPC availableFloorplans (Click to Enlarge)
Hoddesdon EN11 0RR
Paul Wallace Estate Agents, Hoddesdon





The Propertymark logo is a Collective Trademark owned by Propertymark Ltd


