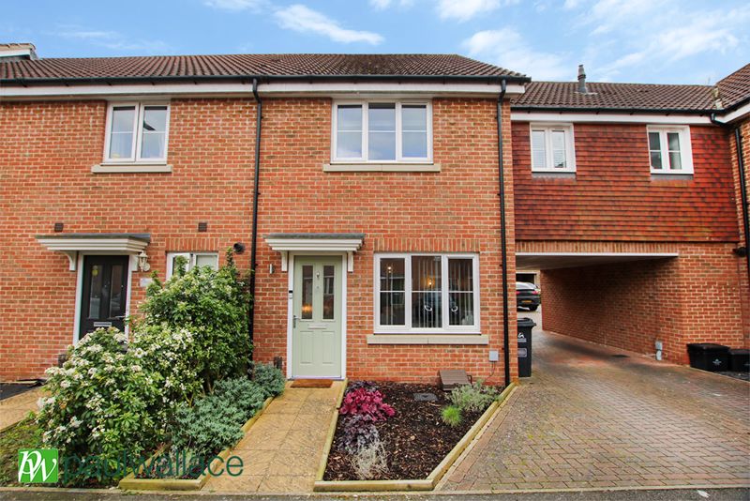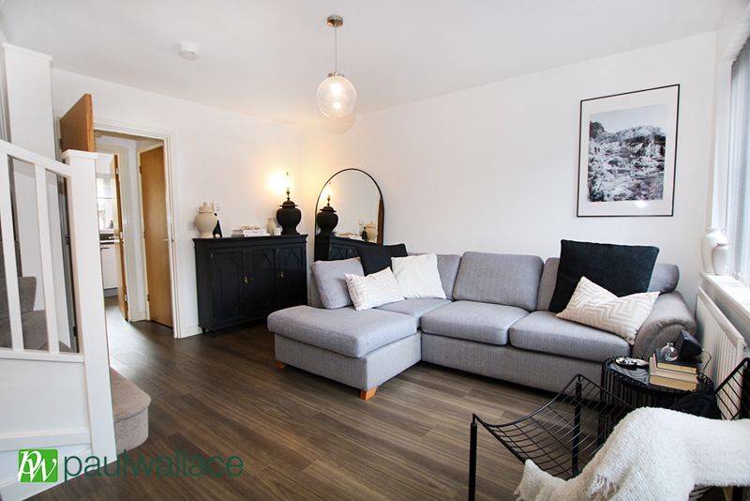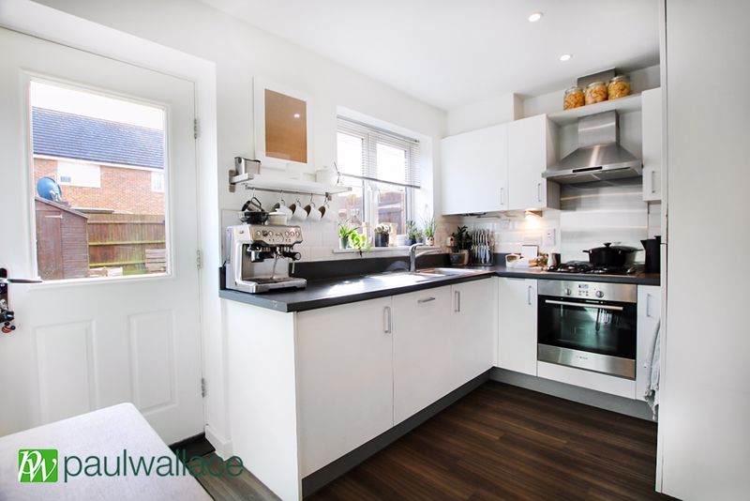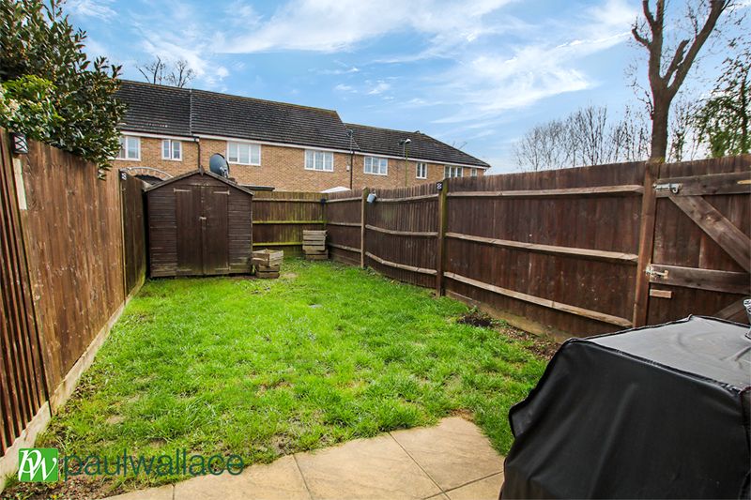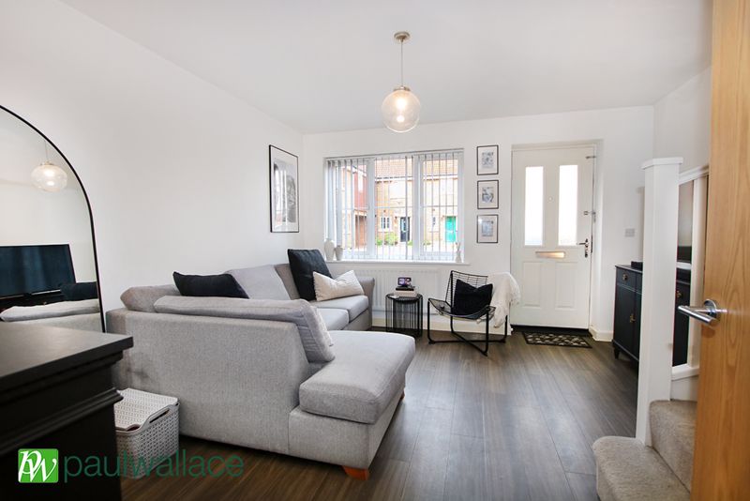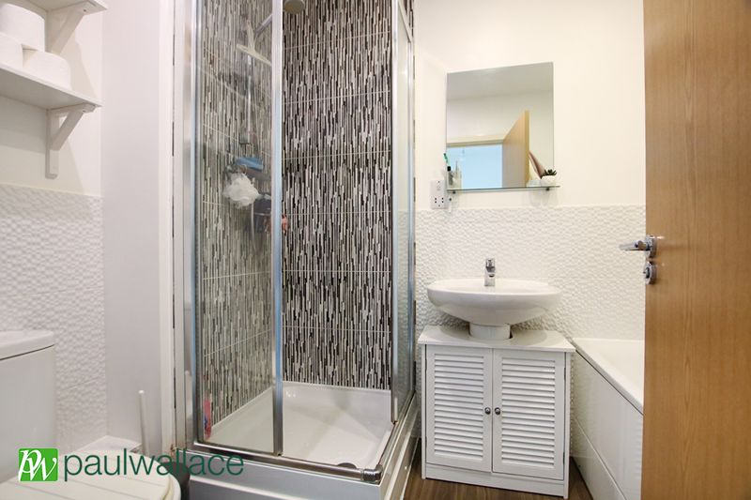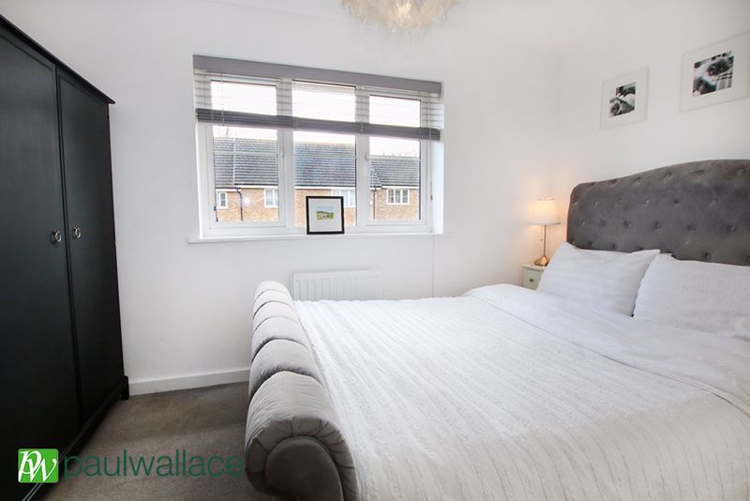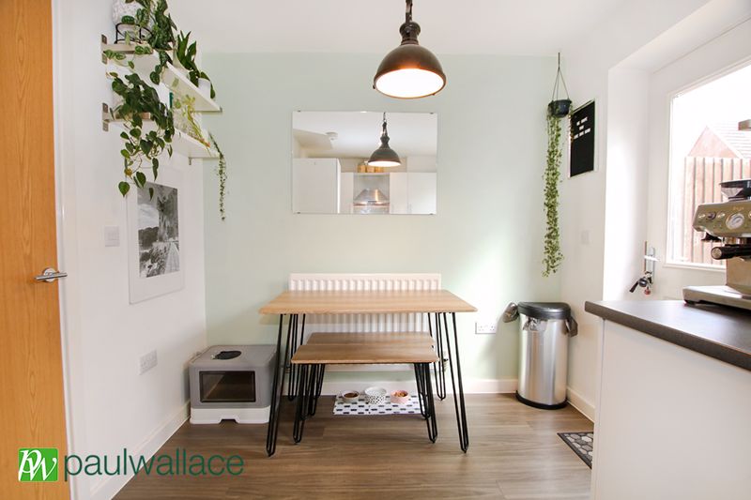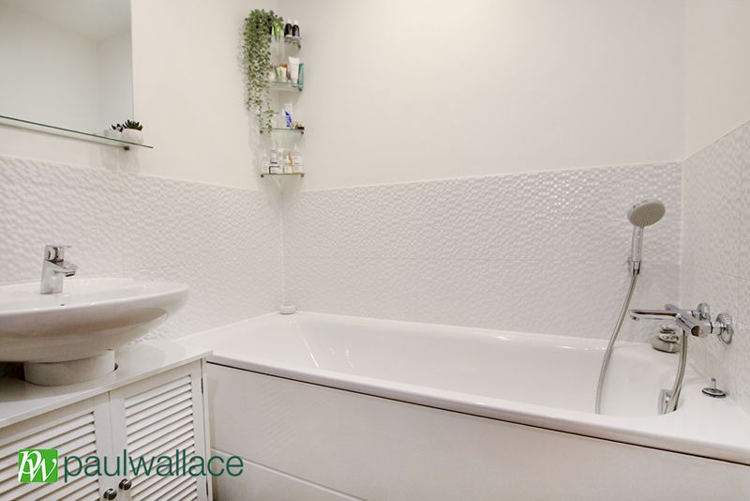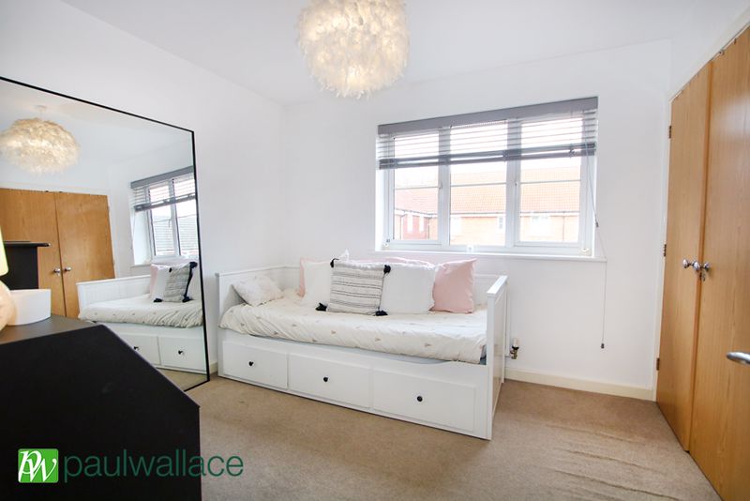Aldermere Avenue, Cheshunt, Waltham Cross £375,000
Please enter your starting address in the form input below.
Please refresh the page if trying an alernate address.
- Two Bedrooms
- Allocated Parking
- Four Piece Bathroom / W.C.
- Fully Integrated Kitchen
- GF Cloakroom
- Close to Brookfield Centre
- South Facing Rear Garden
- Gas Central Heating
** FULLY INTEGRATED KITCHEN, CLOAKROOM & FOUR PIECE BATHROOM / W.C. ** With NHBC warranty, this RECENTLY BUILT TWO BEDROOM HOUSE benefits from CLOAKROOM, double glazed windows, AMTICO FLOORING, gas central heating, REAR GARDEN and ALLOCATED PARKING.
Rooms
Entrance
The property is entered via front door to: -
Lounge
Double glazed window to front, stairs to first floor, amtico flooring, TV aerial point, radiator and door to: -
Inner Lobby
Amtico flooring and doors to: -
Cloakroom
Low level w.c. with push button flush, pedestal wash hand basin with mixer taps, amtico flooring, tiled splash backs, radiator and extractor fan.
Kitchen/Diner
Double glazed window to rear and UPVC French doors to rear garden, fitted with a range of wall and base units with roll top worksurfaces over, incorporating stainless steel sink unit with mixer taps, integrated oven, gas hob and extractor, dishwasher, washer / dryer and fridge / freezer, Amtico flooring and inset lighting.
First Floor Landing
Access to loft space and doors to: -
Bedroom One
Double glazed window to front, radiator, built-in double wardrobes and airing cupboard.
Bedroom Two
Double glazed window to rear and radiator.
Bathroom / WC
Fitted with a four piece suite comprising low level w.c. with push button flush, pedestal wash hand basin with mixer taps, panel enclosed bath with mixer taps and hand held shower attachment and shower cubicle, Amtico flooring, tiled splash backs, inset lighting and extractor fan.
Exterior
Front Garden
Pathway to front door.
South Facing Rear Garden
Laid to lawn, patio area, side access, outside light and tap, timber shed.
Photo Gallery
EPC

Floorplans (Click to Enlarge)
Waltham Cross EN8 0FF
Paul Wallace Estate Agents





The Propertymark logo is a Collective Trademark owned by Propertymark Ltd


