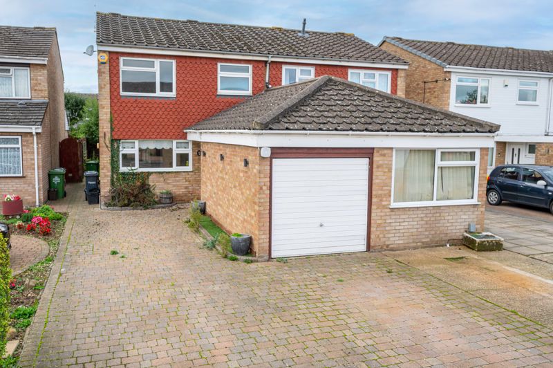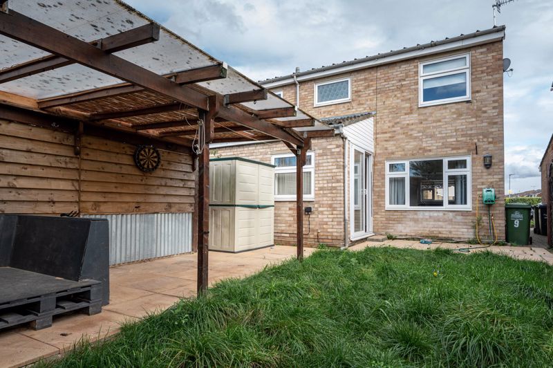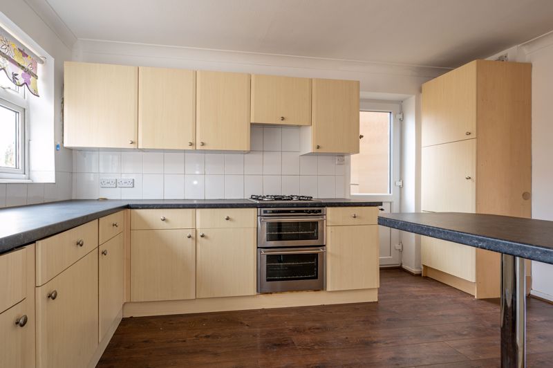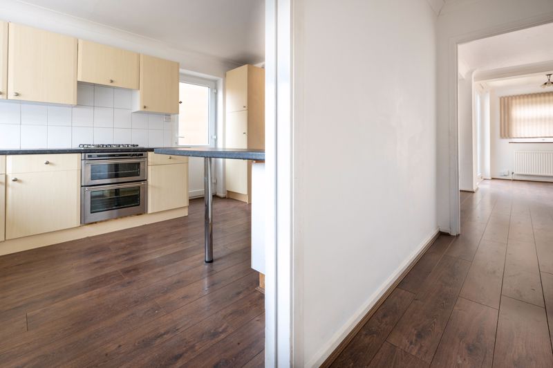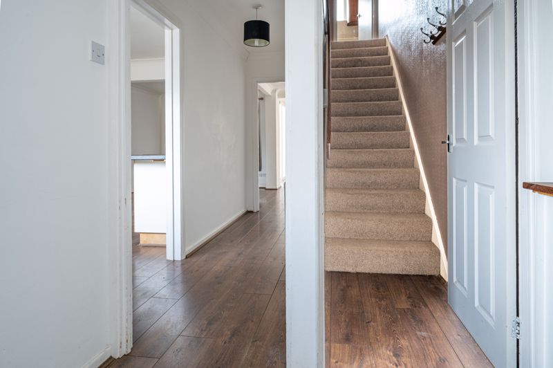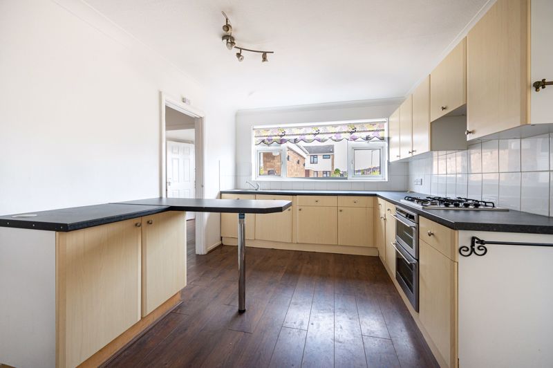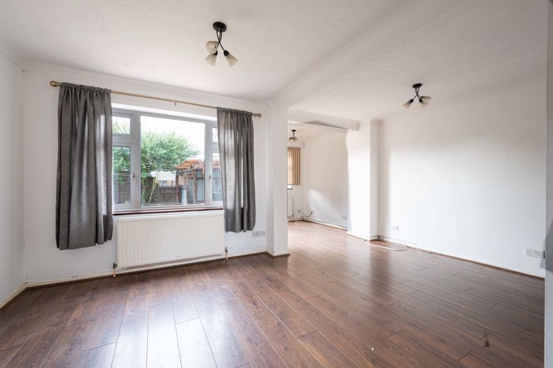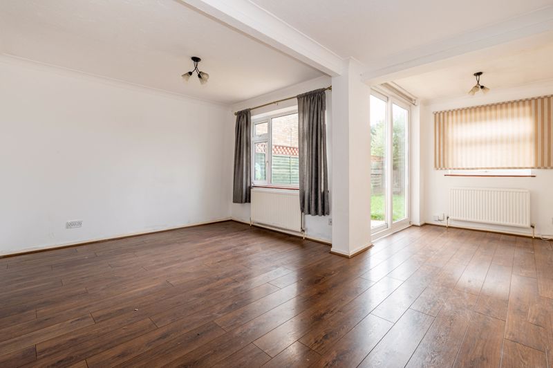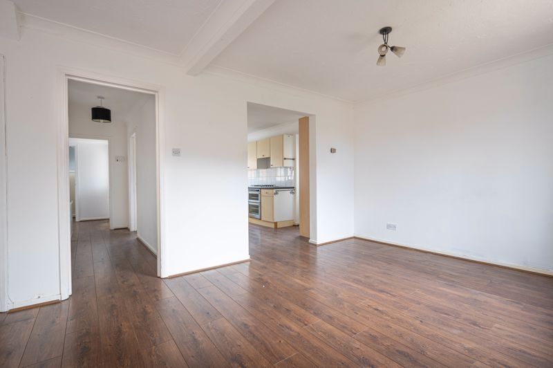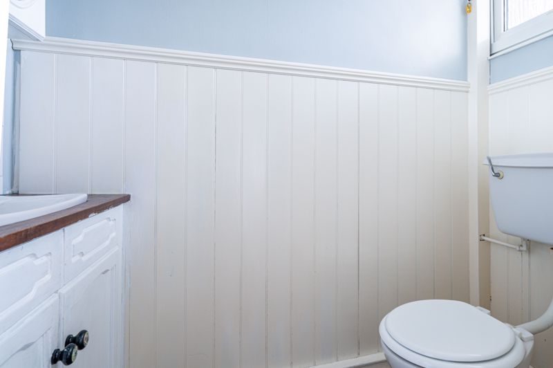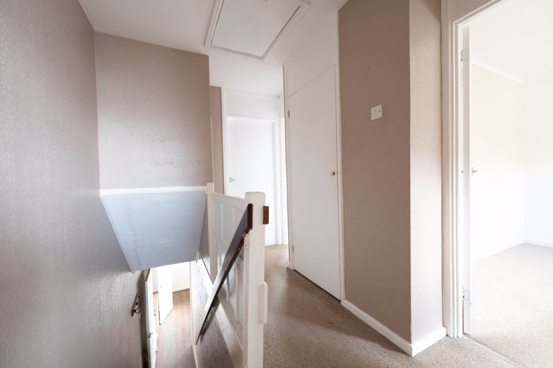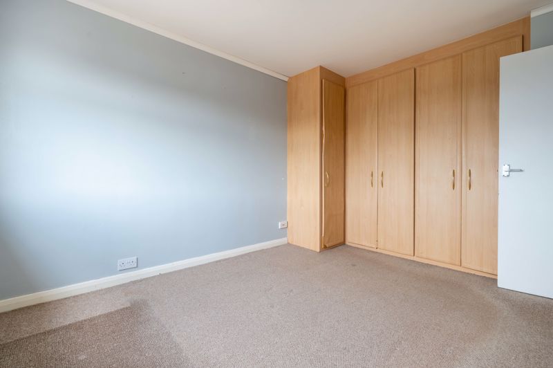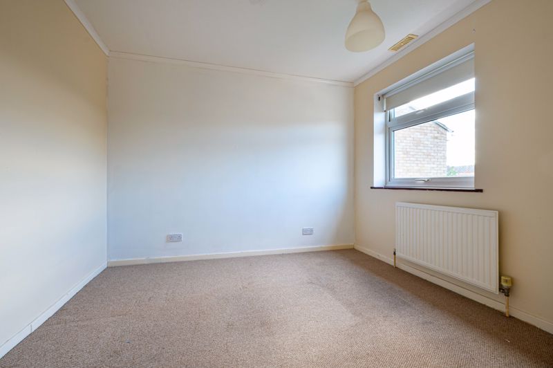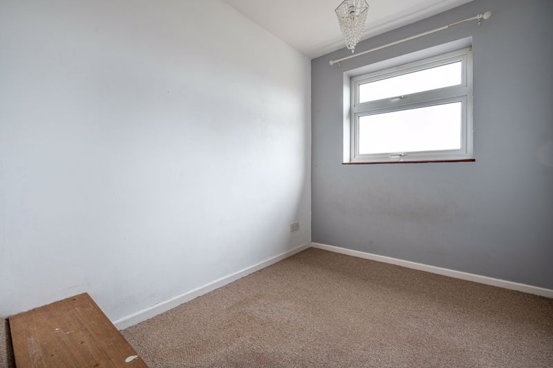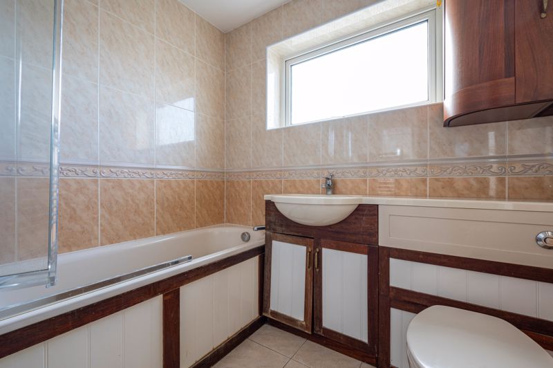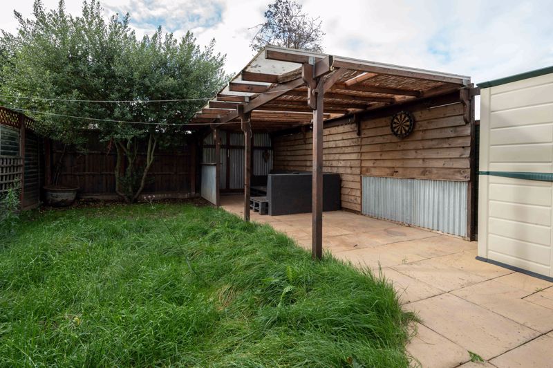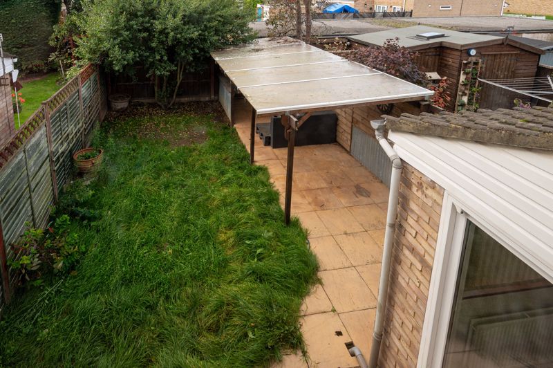Tunfield Road, Hoddesdon Offers in Excess of £399,995
Please enter your starting address in the form input below.
Please refresh the page if trying an alernate address.
- Semi-detached House
- Garage & Parking
- Convenient location
- 3 Bedrooms
- Lounge/Dining Room
- Kitchen
- Cloakroom
- Garden
*** ATTRACTIVE SEMI-DETACHED HOUSE - POPULAR LOCATION - GARAGE & OFF STREET PARKING *** 3 bedroom semi-detached house in this convenient location for both junior and John Warner secondary schools. Walking distance of local shops and Rye House station.
Rooms
Entrance Hall - 0' 0'' x 0' 0'' (0.00m x 0.00m)
Stairs to first floor. Radiator.
Cloakroom
White suite comprising low suite toilet and wash basin. Double glazed window.
Inner Hall
Radiator.
Lounge/Dining Room - 18' 2'' x 17' 0'' (5.53m x 5.18m) max > 10'3
'L' shaped open plan lounge/dining room with double glazed windows and doors leading to the rear garden. 2 radiators.
Kitchen - 14' 0'' x 9' 10'' (4.26m x 2.99m)
Wall cupboards and base units with working surfaces and breakfast bar. Fitted oven and gas hob. Double glazed window to front and door to sideway.
First Floor Landing
Airing cupboard. Loft access.
Bedroom 1 - 11' 8'' x 8' 8'' (3.55m x 2.64m)
Double glazed window window to front. Radiator. Fitted wardrobes..
Bedroom 2 - 10' 4'' x 9' 8'' (3.15m x 2.94m)
Double glazed window to rear. Radiator.
Bedroom 3 - 8' 4'' x 7' 0'' (2.54m x 2.13m)
Double glazed window to front. Radiator.
Bathroom - 7' 0'' x 5' 2'' (2.13m x 1.57m)
Panelled bath, wash basin, low suite toilet. Tiled walls and floor. Chrome ladder heated towel rail. Double glazed window.
Garage
Block paved drive providing off street parking for three cars.
Garden
Rear garden approx 36' long with a westerly rear aspect. Laid mainly to lawn with a large patio leading to a covered barbecue area for al fresco dining.
Photo Gallery
EPC
No EPC availableFloorplans (Click to Enlarge)
Hoddesdon EN11 9LQ





The Propertymark logo is a Collective Trademark owned by Propertymark Ltd


