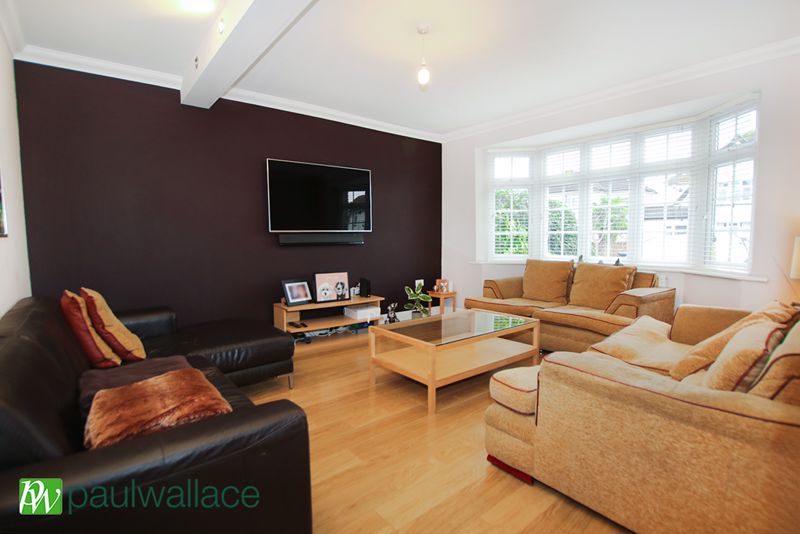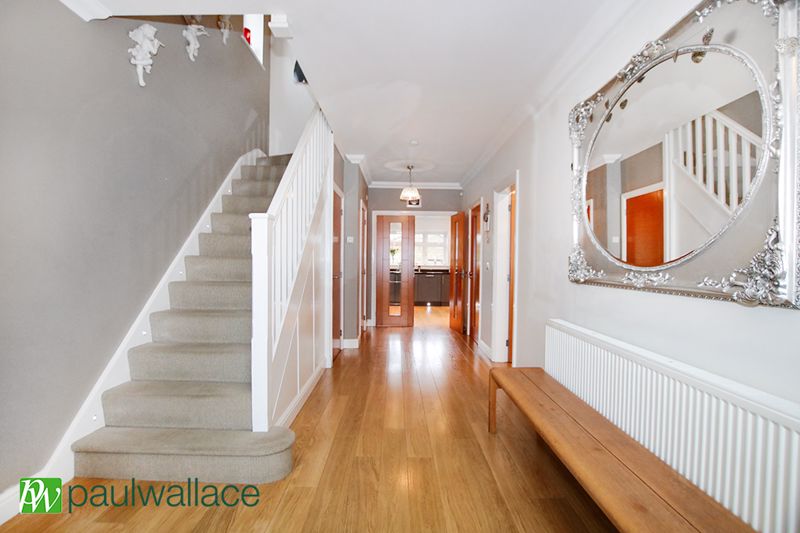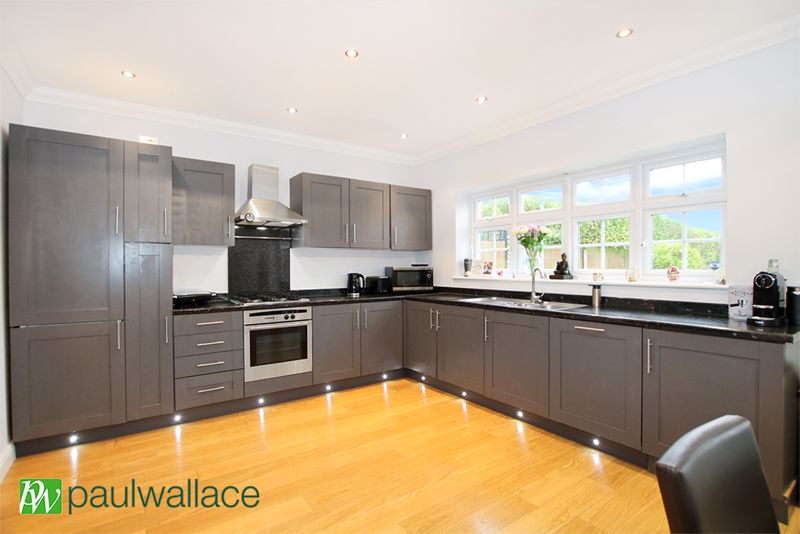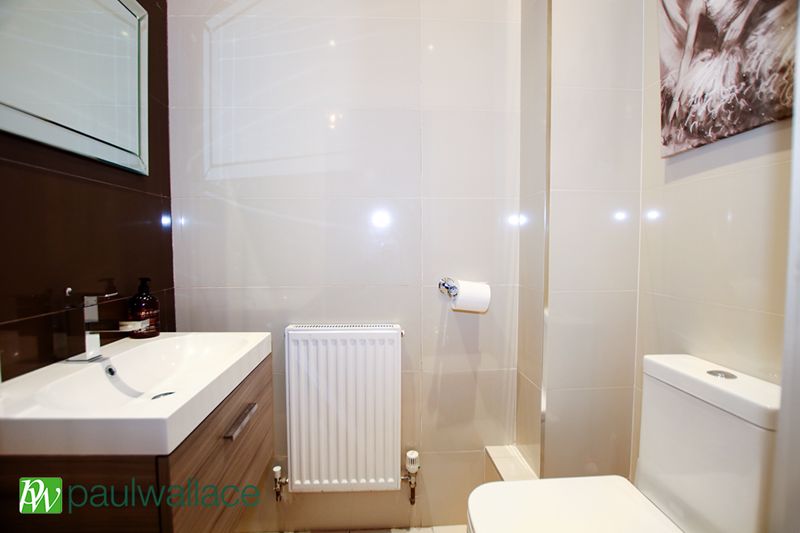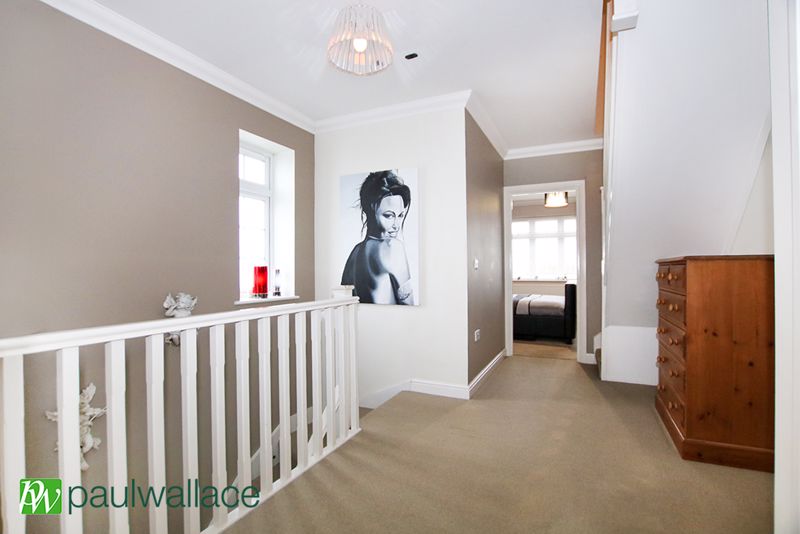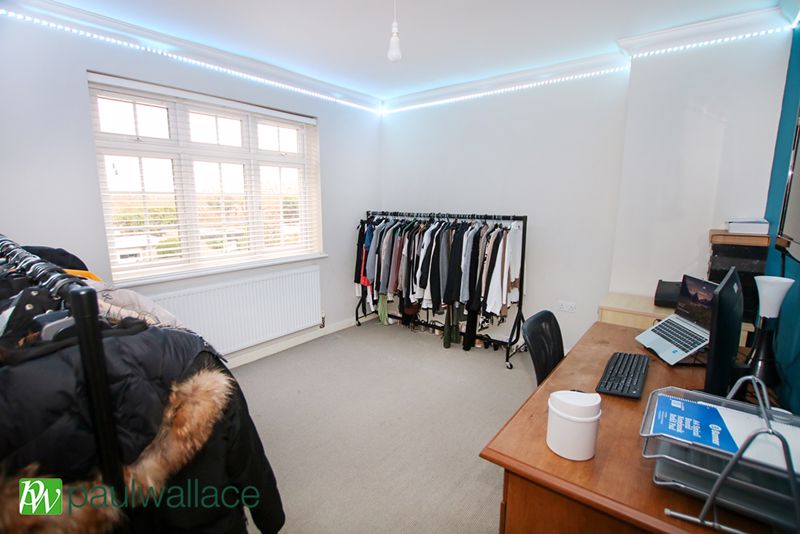Robinson Avenue, Goffs Oak, Waltham Cross £755,000
Please enter your starting address in the form input below.
Please refresh the page if trying an alernate address.
- Chain Free
- Four Bedrooms
- Beautifully Presented
- Spacious Semi Detached
- Two Reception Rooms
- Quiet Residential Area
- Double Garage
- West Facing Rear Garden
CHAIN FREE - An immaculate and BEAUTIFULLY PRESENTED spacious SEMI DETACHED 4 BEDROOM family home situated in a QUIET RESIDENTIAL AREA of Goffs Oak within walking distance of all LOCAL AMENITIES. Featuring TWO RECEPTION ROOMS, TWO EN-SUITES, SUPERB FITTED KITCHEN/DINER, UTILITY ROOM, DOUBLE GARAGE & WEST FACING REAR GARDEN.
Rooms
Entrance Hall
Part glazed front door from the outside, wooden flooring, radiator, under stairs storage cupboard housing fuse box, doors to reception rooms, double doors to kitchen/diner, stairs to first floor
Cloakroom/WC
Fitted with a suite comprising vanity wash hand basin with mixer tap, low flush wc, tiled walls, tiled flooring, radiator, extractor fan
Lounge
Double glazed bay window to front, wooden flooring, radiator, TV point
Study
Tiled flooring, low voltage spot lights, radiator, power points, hand basin, extractor
Kitchen/Diner
Fitted with a range of wall and base units with work surfaces over, incorporating a one-and-a-half bowl sink unit with mixer tap and cupboard below, integrated dishwasher, built in oven and gas hob with extractor above, integrated fridge/freezer, wooden flooring, radiator, sky light, double glazed windows and door to rear garden, door to utility room
Utility Room
Wall and base units, work surface, plumbing for washing machine and space for tumble dryer, power points, wooden flooring
First Floor Landing
Stairs from ground floor, fitted carpet, radiator, doors to accommodation, frosted window to side, stairs to second floor.
Bedroom One
Double glazed window to rear, fitted carpet, radiator, power points, door to en-suite
En-Suite
Comprising shower cubicle, vanity wash hand basin with mixer tap, low flush wc, tiled flooring
Bedroom Two
Double glazed bay window to front, fitted carpet, radiator, power points
Bedroom Three
Double glazed window to rear, fitted carpet, radiator, power points
Bathroom
White suite comprising tiled panelled bath with mixer tap and shower attachment, vanity unit with mixer tap, low flush wc, bidet, tiled walls, tiled flooring, radiator, extractor, frosted double glazed window to front
Second Floor Landing
Stairs from first floor landing, fully boarded storage area housing Megaflow tank and boiler
Bedroom Four
Double glazed window to rear, fitted carpet, radiator, power points, door to en suite
En-Suite
Comprising panelled bath with mixer tap, vanity wash hand basin with mixer tap, low flush wc, part tiled walls, tiled flooring, low voltage spot lights, Velux window
Exterior
Double Garage
To rear, electric up and over door, door to rear garden.
Off Street Parking
At front, block paved
West Facing Rear Garden
Laid to lawn, paved patio, mature shrubs, outside tap, outside light, side access, door to garage
Photo Gallery
EPC

Floorplans (Click to Enlarge)
Waltham Cross EN7 5NX
Paul Wallace Estate Agents





The Propertymark logo is a Collective Trademark owned by Propertymark Ltd



